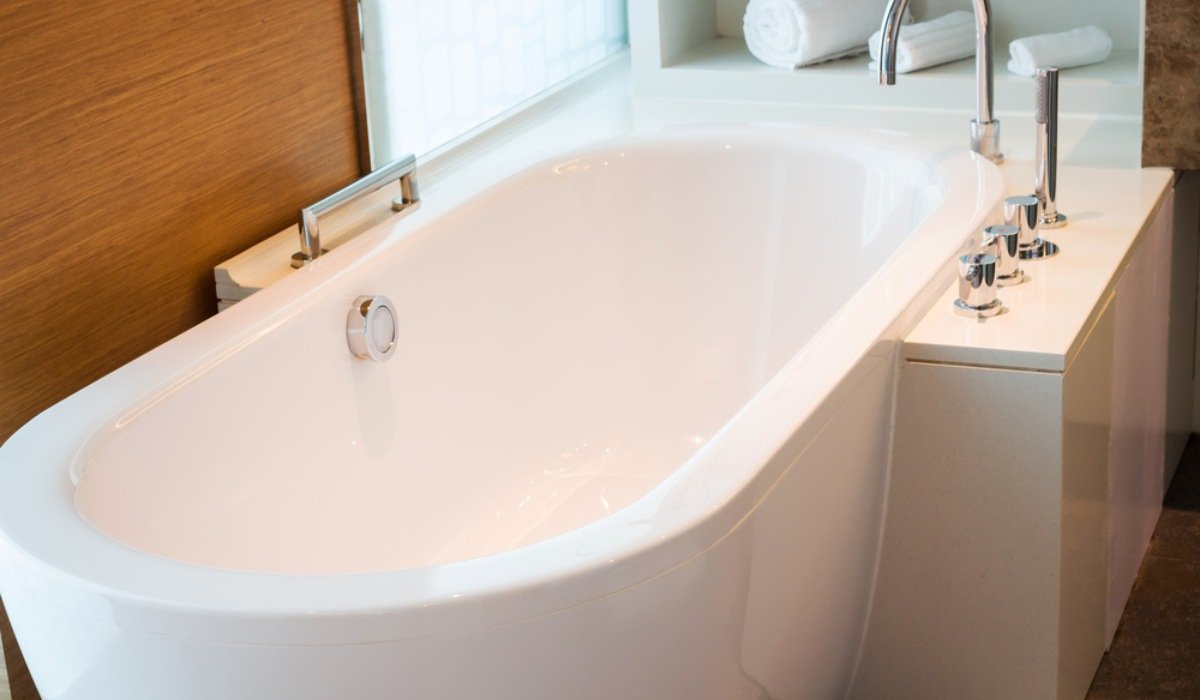The average bathroom is already so cramped that trying to accommodate everything easily can feel like fitting pieces into a jigsaw puzzle. Every square inch is valuable in this small space, which is already crowded with large items like the washroom, shelving, and bathroom vanity. There is no standard bathtub size, but the bathtub or bathtub/shower combo always takes up the most space.
A corner shower stall unit still needs about 9 square feet of floor space, despite taking up about 30% less space than a standard bathtub, which takes up more than 13 square feet. Positioning the bathtub is a difficult task because small full bathrooms can be as little as 36 to 40 square feet. So, here’s a guide to different bathtub sizes and types and how to choose the right one.
See also: Bathroom fittings: Types of bathroom fittings, necessary for your bathroom
Different bathtub sizes and types to consider
Here are the major types of bathtubs and their sizes.
Bathtub sizes and types #1: Alcove bathtub
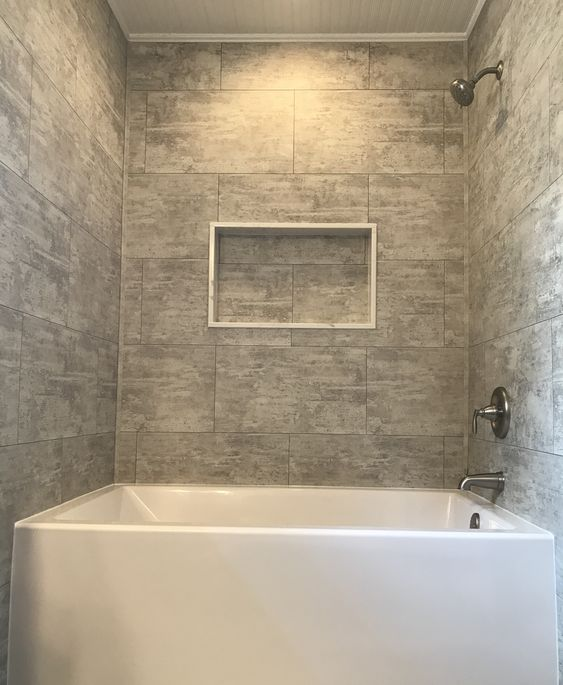
Source: Pinterest
An alcove is a room enclosed by three walls that are used as a bathroom. In modestly sized bathrooms, this is frequently the bathtub’s most suitable placement.
A typical arrangement for tub alcoves in small bathrooms is for the back wall to serve as the enclosure’s side and the room’s two long walls to serve as the alcove’s ends. The room’s walls naturally form the alcove. This typically functions well in a tiny 6-foot-wide bathroom, which is thought to be the bare minimum size for housing a full bathroom.
However, the walls of larger bathrooms are frequently far enough apart to create a natural alcove. To separate the tub alcove from a tiny privacy alcove for the washroom in this type of bathroom, a second partition wall may be built. There are many more alternatives for where to put the tub in larger bathrooms.
Alcove bathtubs typically have a completed front panel known as an apron. Since the alcove’s walls will enclose these sides, only the two side ends, and the back side is open. Alcove bathtubs come in sizes ranging from 5 to 6 feet long and 30 to 36 inches wide, allowing you to select one that will fit your bathroom.
Bathtub sizes and types #2: Drop-in bathtub
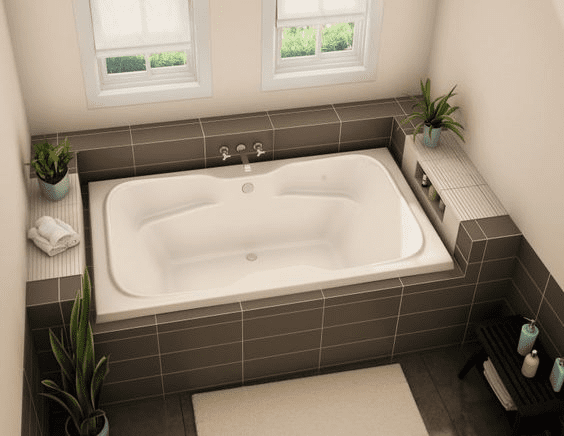
Source: Pinterest
The drop-in bathtub is another well-liked design of the bathtub. It is made to fit into a built-in deck and has exposed sides and a top that is finished with tile or another material. These tubs fit into a cutout in the deck similarly to how a drop-in sink fits into a vanity countertop; they don’t have any factory-finished sides. Large two-person tubs or luxurious whirlpool tubs frequently feature this design.
Since the built-in deck occupies so much extra space in the room, drop-in bathtubs are typically best suited for larger spaces.
It is common to practise building the deck for a drop-in tub with at least 6 inches of flat board space surrounding the tub. This implies that the deck structure must be at least one foot wider and longer than the tub.
- 45 to 72 inches in length
- 30 to 32 inches wide
- 14 to 20 inches tall
Bathtub sizes and types #3: Oval bathtub
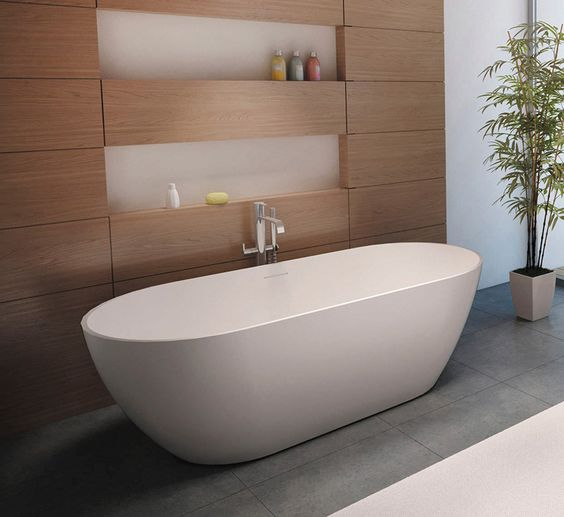
Source: Pinterest
There are drop-in and free-standing models of oval bathtubs. Oval tubs appear larger all around, but in actuality, they are only more comprehensive, not longer. And soaking tubs are shorter than garden tubs.
A standard-size oval bathtub is up to 6 inches wider than an alcove tub that is the same size (60 inches). This necessitates building a wider apron for drop-in oval tubs. So, keep that in mind as you plan the bathroom’s layout.
- 60 inches in length
- 41 inches wide
- 24 inches height
Small bathrooms might not be a good fit for oval bathtubs. In larger bathrooms or medium-sized bathrooms with a long arrangement, where the extra width of the tub is not an issue, they can be quite effective.
Bathtub sizes and types #4: Whirlpool bathtub
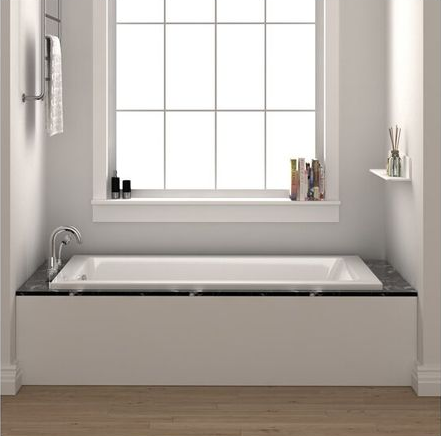
Source: Pinterest
Since so many conventional tubs are now being fitted to jetted, whirlpool mechanisms, whirlpool bathtubs often come in standard alcove-ready sizes, even though they may visually appear to be larger than usual. There are also models of whirlpool bathtubs made for drop-in installation.
The thin acrylic shell has plenty of room to conceal the tubes for the pump unit and the jets. There are six-foot rectangular sizes and high-sided walk-in whirlpool tubs available.
- 60 inches in length
- 32 to 36 inches in width
- 18 inches to 23 1/4 inches width
Almost in any moderate- to large-sized bathroom that can fit a basic alcove tub or drop-in tub, a whirlpool tub can be a practical option.
Bathtub sizes and types #5: Freestanding bathtub
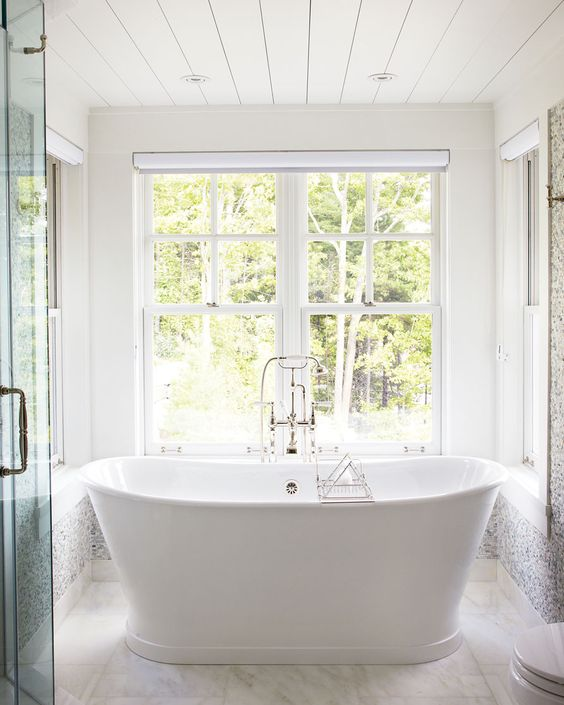
Source: Pinterest
There are many moveable bathtubs available, ranging from replicas of the old-style clawfoot bathtubs to futuristic pedestal tubs, in addition to the traditional bathtub that is set into such an alcove or a drop-in style that is positioned into a constructed deck.
It’s standard practice to leave an additional 3 inches around the tub’s ends and 4 inches between the tub’s side and the wall when using a freestanding tub. Thus, this tub must be about 6 inches smaller than the alcove’s width if you want to fit it into the available space.
- 55 to 72 inches in length
- 27 to 32 inches width
- 15 to 20 inches height
But keep in mind that the design of the tub might alter the amount of room needed in the restroom. Additionally, remember that the tub will need more space all around the ends and edges of the tub—large or medium-sized bathrooms with a structure that allows for such a tub work best for these bathtubs.
FAQs
Can two individuals fit in a standard tub?
Whether or not they can fit depends on their size. A 60-inch tub might fit some people, but they might not be comfortable there. Additionally, if it is a typical alcove-style tub, one might not like the faucet sticking out into the back of their head or body. For a two-person tub, you might want to look at models more than 66 inches long, 33 inches wide, and 22 inches tall.
How much space do I need to allow in front of my tub?
Designers advise that the open area in front of the tub be at least 60 inches long and 30 inches wide to allow users to enter and exit the tub safely.
Housing News Desk is the news desk of leading online real estate portal, Housing.com. Housing News Desk focuses on a variety of topics such as real estate laws, taxes, current news, property trends, home loans, rentals, décor, green homes, home improvement, etc. The main objective of the news desk, is to cover the real estate sector from the perspective of providing information that is useful to the end-user.
Facebook: https://www.facebook.com/housing.com/
Twitter: https://twitter.com/Housing
Email: editor@housing.com
