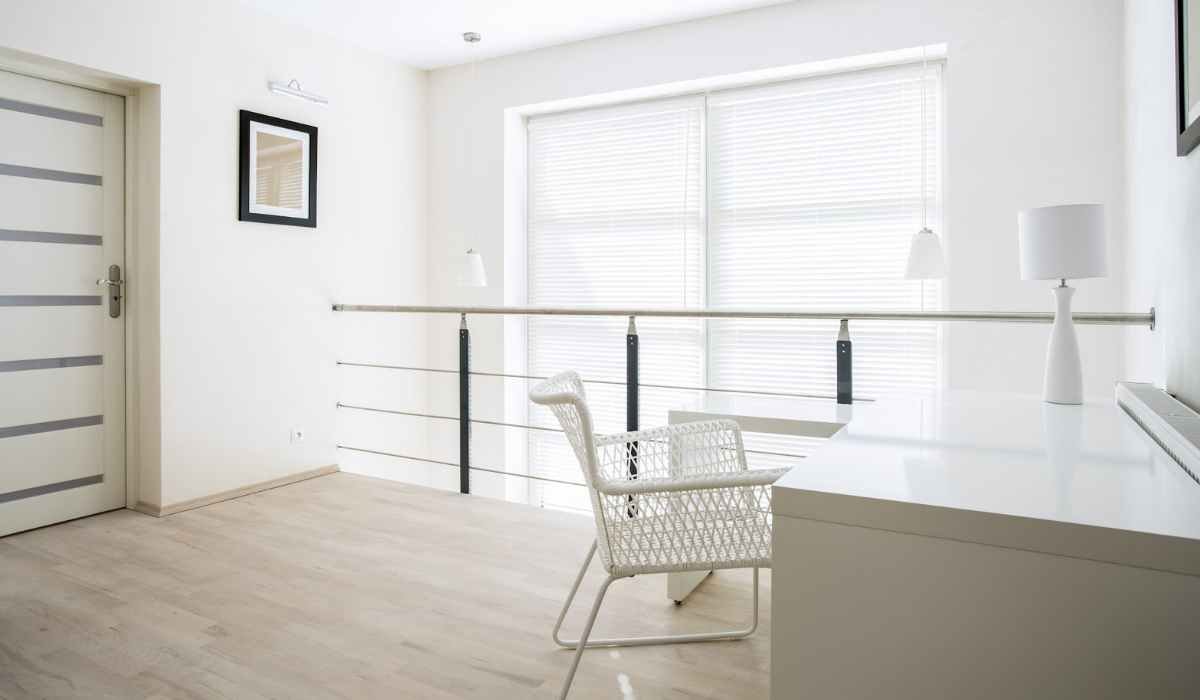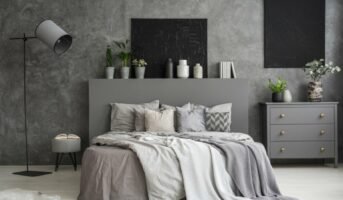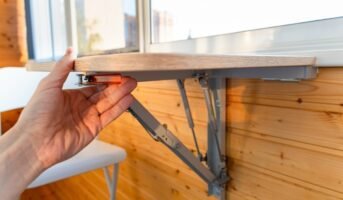Mezzanine floors offer a brilliant solution for maximising vertical space in homes, workplaces and retail environments. They essentially create an additional floor within the existing volume of a building, unlocking a world of design possibilities. But with so many options available, navigating the world of mezzanine floor design can feel overwhelming. This article delves into the key design considerations to help you create a functional and aesthetically pleasing mezzanine floor.
See also: Simple home decoration tips to revamp your living space.
Understanding your needs
The first step is to identify your purpose for the mezzanine. Will it be a dedicated workspace, a cosy reading nook, additional storage or an extension of your living area? Understanding the intended use will guide your material selection, layout configuration and safety measures.
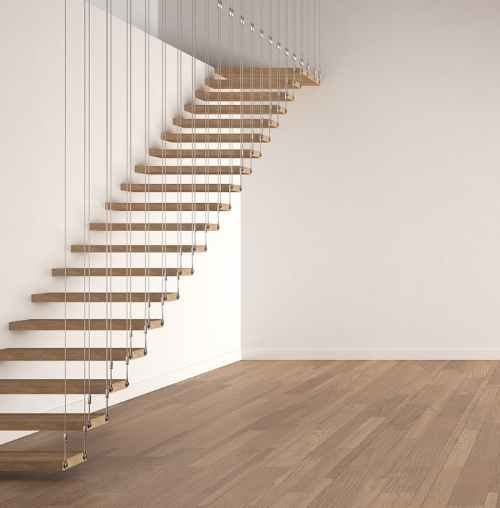
Material selection: Balancing functionality and style
Mezzanine floors are typically constructed from steel, concrete or wood. Steel offers unparalleled strength and versatility, making it ideal for industrial settings or heavy storage needs. Concrete provides excellent fire resistance but can be more expensive. Wood, on the other hand, injects a touch of warmth and can be cost-effective, but weight limitations need to be considered.
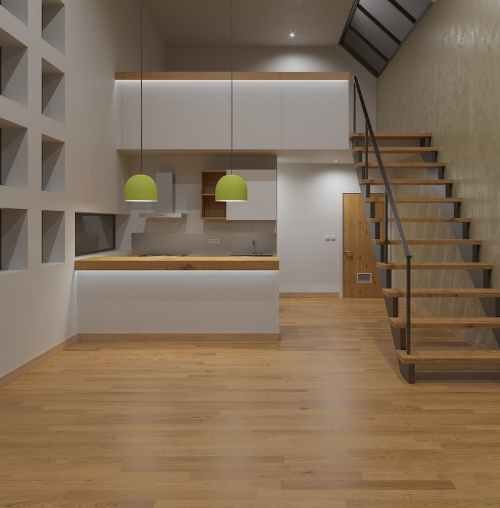
Optimising layout and access
The layout should maximise space utilisation while ensuring a clear flow of movement. Consider the footprint of the mezzanine in relation to the existing floor plan. Will it occupy the entire floor area or just a section? How will you access the mezzanine? Staircases are the most common option, but space-saving alternatives like ladders or spiral staircases might be suitable depending on the application and local building codes.
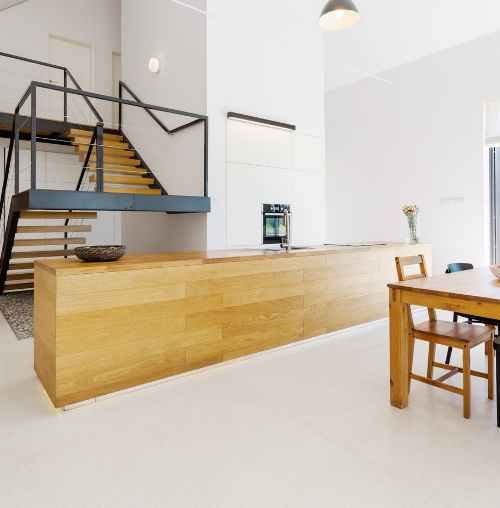
Safety first: Regulations and considerations
Mezzanine floor safety is paramount. Ensure your design complies with local building codes, which typically specify guardrail heights, weight capacity and fire safety regulations. Consider incorporating safety features like handrails on both sides of the staircase, slip-resistant flooring material and proper lighting throughout the mezzanine level.
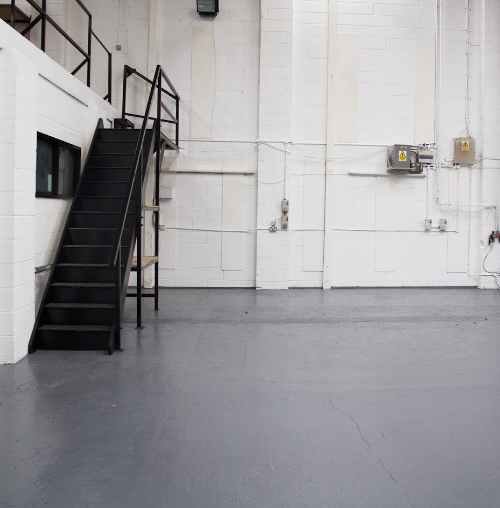
Letting in the light: Natural and artificial illumination
Mezzanine floors can create a sense of enclosure. Strategically placed windows or skylights can introduce natural light, making the space feel more open and airy. Artificial lighting is equally important. Task lighting for workstations, ambient lighting for general use and accent lighting to highlight specific areas all contribute to a well-designed and functional space.
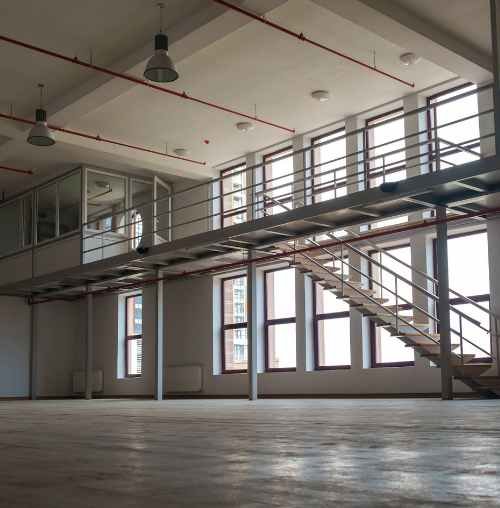
Aesthetics and integration
The mezzanine floor shouldn’t feel like an afterthought. Consider how it will integrate with the existing space. Open railings made of glass or metal can maintain a sense of visual connection. Flooring material should complement the existing theme. In residential settings, exposed beams can add a touch of rustic charm, while sleek metal railings create a modern industrial look.
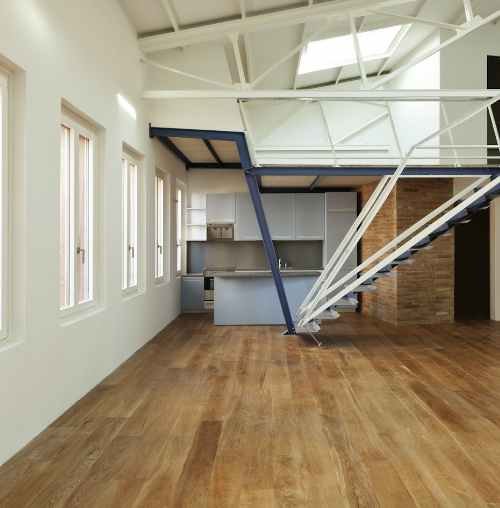
Enhancing functionality with additional features
Once the core design is in place, consider incorporating features that enhance functionality. Built-in shelving or cabinets on the mezzanine can maximise storage potential. A designated workspace on the mezzanine can boost productivity. In retail environments, the mezzanine can showcase additional products or create a unique customer experience.
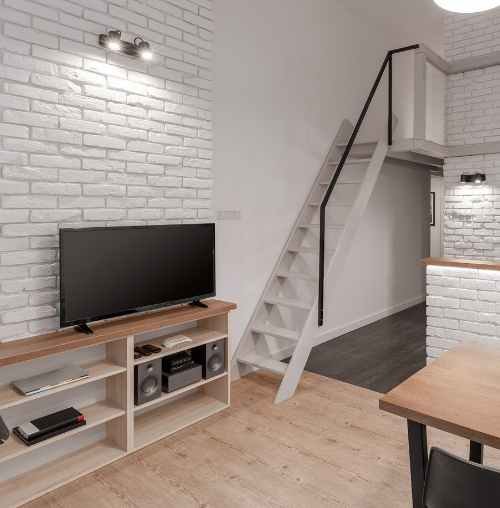
Mezzanine floors are a versatile and space-saving solution for various needs. By carefully considering your requirements, selecting the right materials and incorporating thoughtful design elements, you can transform your existing space and unlock a world of possibilities. Remember, consulting with an architect or structural engineer is crucial to ensure your mezzanine floor design is not just aesthetically pleasing but also structurally sound and compliant with all safety regulations.
FAQs
What are the common uses for mezzanine floors?
Mezzanine floors find application in various settings. In homes, they can create home offices, reading nooks or extra storage. Workplaces utilise them for additional office space or light storage. Retail stores can showcase products or create unique customer experiences.
What factors should I consider when choosing a mezzanine material?
The purpose of your mezzanine plays a key role. Steel offers strength for heavy storage, concrete provides fire resistance and wood is cost-effective but has weight limitations. Consider local building codes and the overall aesthetic you desire.
How do I access a mezzanine floor?
Staircases are the most common option. Depending on space and building code restrictions, space-saving alternatives like ladders or spiral staircases might be suitable.
What safety features are essential for a mezzanine floor?
Building code compliance is crucial. This typically involves guardrail heights, weight capacity limitations and fire safety measures. Handrails, slip-resistant flooring and proper lighting are additional safety considerations.
How can I ensure my mezzanine floor has good lighting?
Natural light is ideal, so consider windows or skylights. Task lighting for work areas, ambient lighting for general use and accent lighting for specific areas will create a well-lit and functional space.
How can I integrate the mezzanine floor with the existing space aesthetically?
Open railings made of glass or metal maintain visual connection. Match flooring materials or incorporate exposed beams for a rustic touch, or use sleek metal railings for a modern industrial look.
Are there additional features I can add to enhance the functionality of my mezzanine?
Absolutely! Built-in shelves or cabinets maximise storage. Designated workspaces boost productivity. In retail, the mezzanine can showcase products or create a unique customer experience.
| Got any questions or point of view on our article? We would love to hear from you. Write to our Editor-in-Chief Jhumur Ghosh at [email protected] |
