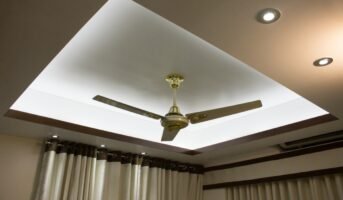Parapet walls are constructed on the edges of stairways, balconies, roofs, and terraces to keep people from falling over. Moreover, it shields the top and already-built structures from deterioration and rust. These walls could be built either for aesthetic reasons (like perforated parapet walls) or to serve their intended purpose (like plain parapet walls).
Trending parapet designs for inspiration
Check out these amazing parapet wall design ideas for your home.
Plain parapet wall design
Simple parapet wall designs are an extension of the building’s main wall. They don’t have any structures or patterns and are not particularly attractive unless you paint a mural on them. It offers advantages, including stability, safety, and privacy. They are simple to construct and maintain because they don’t have any intricate designs in their structure—they are just plain blocks of a wall. Also, add copping and corbel to it for improved structural load-bearing capacity.
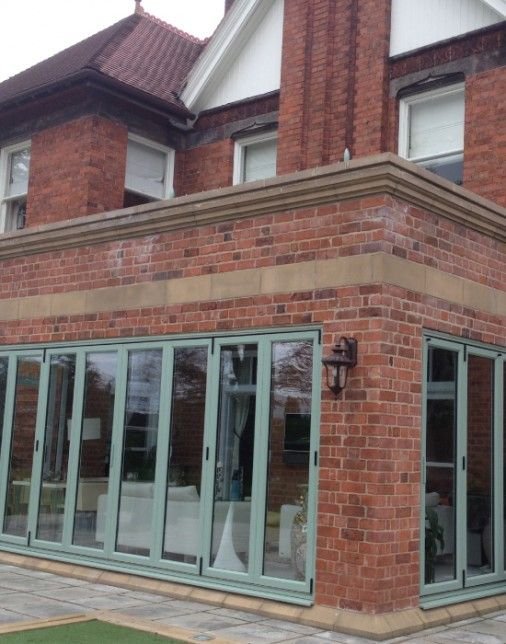
Source: Pinterest
Crenellation or embattled parapet wall design
These parapet wall designs have square notches spaced evenly along their upper length. In the past, these crenels—as they are also known—were designed for archers. Archers would conceal themselves behind the adjacent square and aim from these notches. The best example of a crenellated or embattled wall is the Great Wall of China. These walls are now constructed to give buildings a regal or imperial feel.
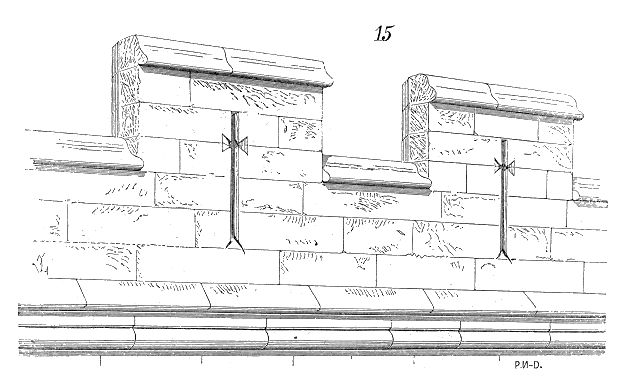
Source: Pinterest
Perforated parapet wall design
Designs for perforated parapet walls feature decorative apertures like flowers, trefoils, and circles. They can be constructed from the brick wall or by adding separate embedments. They were typically constructed on the terraces of palaces in earlier times.
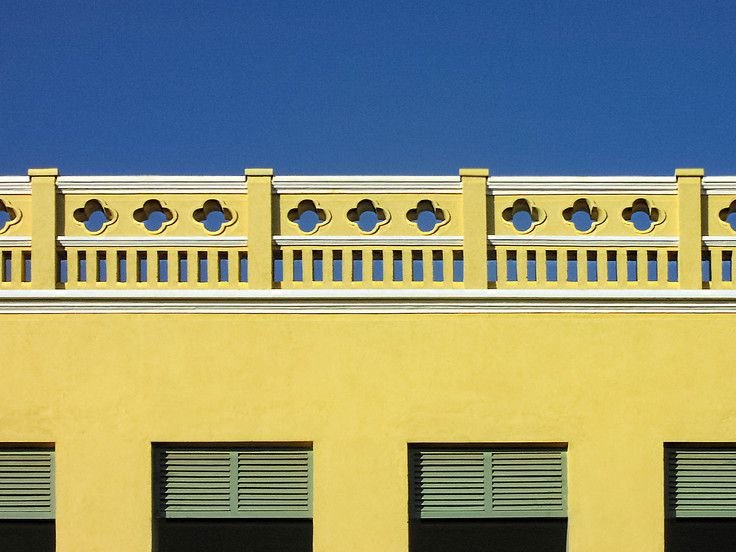
Source: Pinterest
Sloped parapet wall design
Sloping parapet wall designs are built as an extension of the roof to drain rainfall and stop water leaks. They can be found in commercial structures like factories or warehouses. Rather than looks, the primary goals are benefit and purpose.
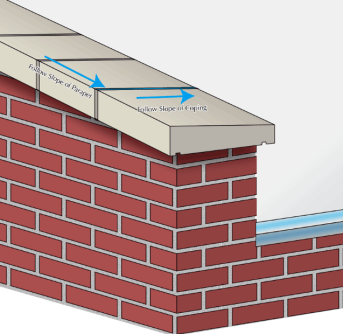
Source: Pinterest
Stepped parapet wall design
Although stepped parapet wall designs are identical to sloped ones, they have a distinct perspective and a more visual appeal. The walls have a top, and both sloping sides feature steps. This parapet is constructed as steps or a staircase, and the elevation height can change depending on the design. In addition to improving the building’s height and appearance, this often increases people’s safety if roof maintenance needs to be done or an accident occurs. Such a parapet can be built to provide an extra flair to the façade.
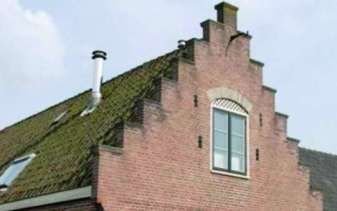
Source: Pinterest
Parapet design with bricks
Brick parapet walls possess a timeless charm and enjoy widespread popularity due to their durability and versatility. The opportunity for experimentation lies in the various brick patterns, textures, and colours that allow you to craft a distinctive design harmonising with your overall architectural style. The amalgamation of bricks with parapet design culminates in a classic and elegant appeal.
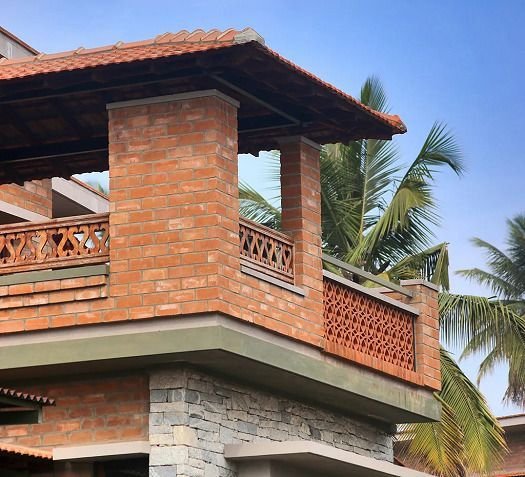
Source: Pinterest
Modern border parapet wall design
Incorporating a border into your parapet wall design imparts a distinctive and refined aesthetic. Multiple materials, such as bricks, stones, or tiles, can be chosen to craft an attention-grabbing border. This design element bestows a clean and elegant finish, making it an optimal selection for modern architectural contexts.
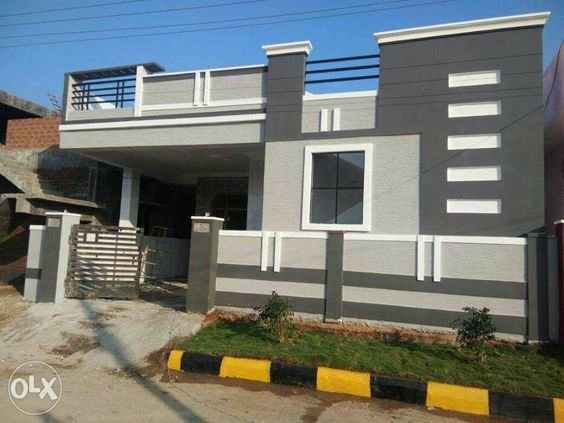
Source: OLX (Pinterest)
Parapet wall design in village
Parapet wall designs set against rural backdrops tend to accentuate traditional and rustic elements. The employment of natural materials like stone, wood, or bamboo imparts an authentic and organic appearance. Additionally, traditional motifs or patterns, inspired by local culture, may be integrated to reflect the village’s charm and heritage.
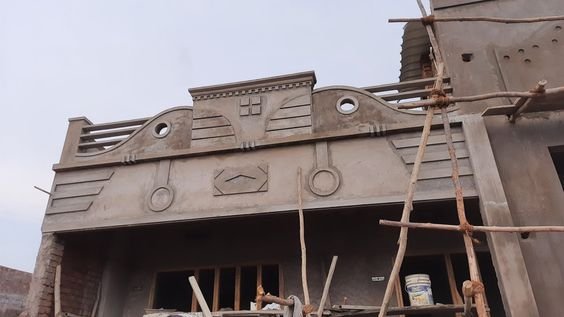
Source: Pinterest
Parapet wall design with grill
Simplicity can sometimes make a compelling statement. A straightforward parapet wall design accompanied by a grille yields a clean and minimalistic appearance, ensuring safety and security. The grille’s customizability concerning patterns and finishes introduces an element of elegance and sophistication to the design.
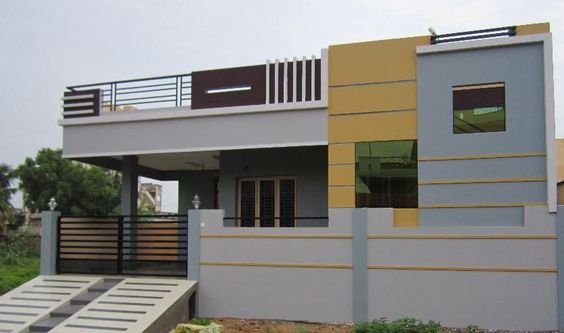
Source: Pinterest
Front parapet wall design
The uppermost front parapet design represents one of the pivotal elements capable of transforming your property’s appearance. Laden with intricate details and masterful craftsmanship, this design evokes a striking impression. The incorporation of architectural features and ornamental elements empowers you to attain a visually captivating result that enhances your home or building’s curb appeal.
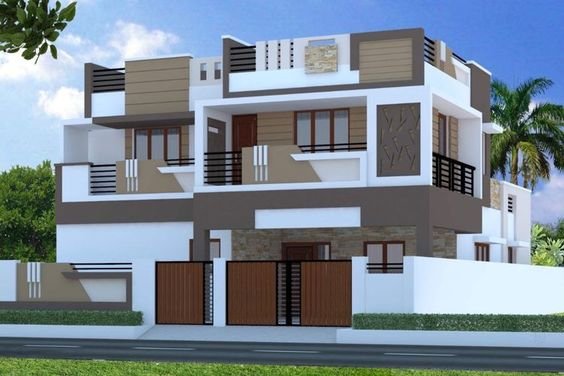
Source: Pinterest
Parapet wall plaster design
Parapet wall plaster designs offer a canvas for creativity. The malleability of plaster enables the achievement of diverse textures, patterns, and reliefs. From intricate carvings to minimalist designs, the creative possibilities remain boundless. The plaster design may be tailored to align with your property’s overarching theme, bestowing depth and character to the parapet walls.
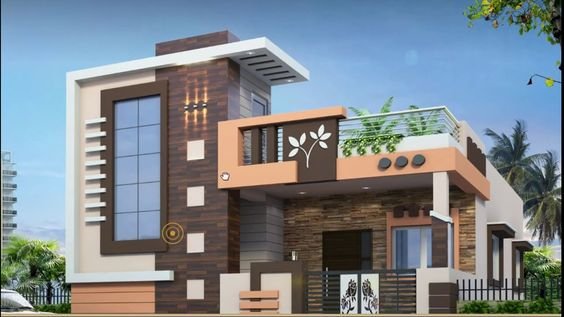
Source: Pinterest
Benefits of a parapet wall
Parapet designs are crucial and offer homeowners several advantages in addition to giving the house visual appeal.
- By creating a boundary, parapets serve as safety barriers and reduce accidents. The likelihood of someone falling through the parapet significantly decreases.
- Since dust and other impurities cannot enter the house as easily, parapet designs guarantee the cleanliness of the entire space.
- Water pipes and other machinery are protected by parapets, enhancing the structure’s appearance.
- The parapet wall designs provide a stable foundation for the house by obstructing powerful winds.
Disadvantages of parapet designs
There are several drawbacks to building a parapet design, as there are with any construction. Some of these include:
Water leakage
Where the parapet wall design meets the roof, capping is required. There is a chance that water will leak if this capping is not properly done.
Extra cost
The wall thickness for parapet designs is meant to be nine inches. These walls have an additional building cost and extend through the roof.
High skills are required to build and design a house with parapet wall designs. Such specialised and competent labour is expensive.
FAQs
What is the minimum height of a parapet wall?
The minimum height of the parapet wall is roughly 30 inches above the top of the roof. The height of the parapet wall increases but depends on the roof's slope when it slopes over the outer wall.
Can a parapet wall support the weight?
These aren't load-bearing walls, though. Designs for parapet walls are independent walls that rise above the roof line.
| Got any questions or point of view on our article? We would love to hear from you. Write to our Editor-in-Chief Jhumur Ghosh at jhumur.ghosh1@housing.com |

Dhwani is a content management expert with over five years of professional experience. She has authored articles spanning diverse domains, including real estate, finance, business, health, taxation, education and more. Holding a Bachelor’s degree in Journalism and Mass Communication, Dhwani’s interests encompass reading and travelling. She is dedicated to staying updated on the latest real estate advancements in India.
Email: dhwani.meharchandani@housing.com






