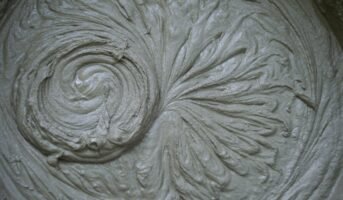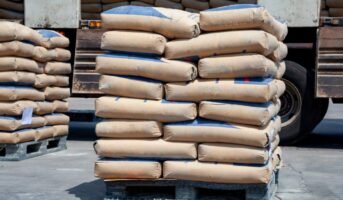In order to bring concrete in the proper form and size, shuttering is a temporary vertical structure. Shuttering provides stability for the vertical surface. Shuttering refers to the placement of formwork for columns, footings, and retaining walls.
In both temporary and permanent moulds, shuttering is done before compacting new concrete. To carry weight for casting concrete, shuttering must be strong enough. Various materials, including wood, steel, wood, and polymers, are employed in shuttering operations. Every type of shutter is created with the structure in mind.
An essential component of the building is shuttering. A vertical temporary structure known as building shuttering is used to cast the necessary concrete components. For vertical members, shuttering mechanisms are often indicated (wall, columns, piers).
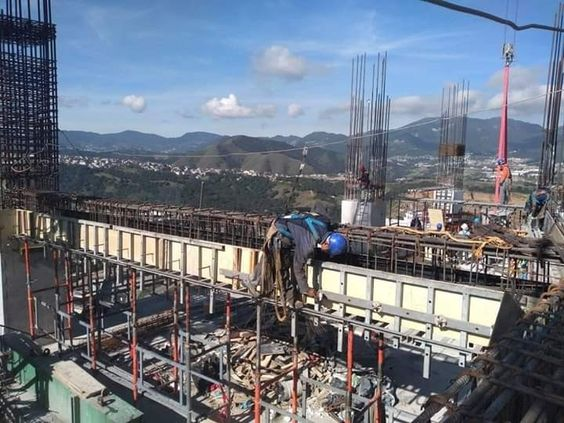
Source: Pinterest
See also: What is foundation: All you need to know
Wood, steel, plastic, and other materials are used to make shutters. Materials should be chosen wisely, and there are criteria for construction and quality, among other things. The shuttering materials employed provide structural stability and practical effectiveness. Shuttering needs to be cost-effective, safe, and well-designed. Concrete surfaces have an influence on shutter design.
Why is shuttering important in construction?
The shuttering must be utilised when no building or soil is poured to safeguard the concrete and keep it in the proper form. Shuttering is generally required for the following reasons:
- Solid building components such as beams, columns, and foundations
- Rebuilding of buildings
- Structures having unique uses, such as a tank, chimney, etc.
- Towers and bridges
- Ordinary structures
- Buildings with unusual shapes
Shuttering: Types
Shuttering is most frequently used for concrete slabs, walls, and foundations. Of course, shuttering is also employed in the construction of beams, roofs, sidewalks, porches, and a variety of other buildings. These are the types of shuttering:
Foundation shuttering
The building of foundations and floors is the initial stage in the construction of concrete structures. The foundation is then topped up with columns or walls. As a result, the type of structure on which it will be erected determines the shape and size of the foundation.
The use of foundation shuttering is important because it ensures that the concrete foundation is uniform in shape and strength. It also reduces the risk of cracks, leaks, and other defects in the foundation. Additionally, foundation shuttering allows for the creation of complex shapes and designs that would not be possible with other methods of forming concrete.
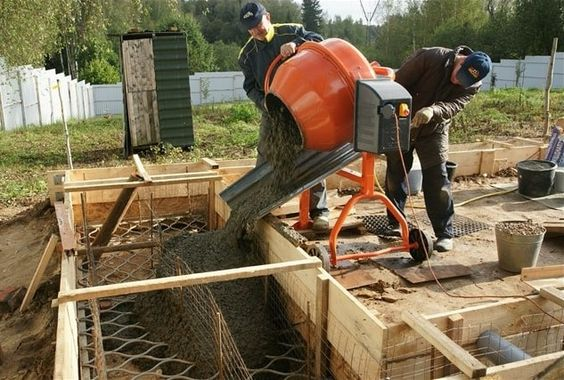
Source: Pinterest
Column shuttering
Typically, lateral loads are present for reinforced concrete columns. This is due to the comparatively high volume of concrete and the tiny cross-section of the columns in relation to their height. Therefore, while creating columns, robust connections and strong support must be employed. The rigidity of the concrete shuttering should rise as the concrete column’s proportions do. This is accomplished by adding vertical reinforcing sheets or thickening the shuttering’s inner wall.
Column shuttering is used in construction to form a mould for pouring concrete in column shapes. The shuttering provides support to the wet concrete while it sets and hardens, ensuring that it takes the desired shape. The shuttering also acts as a barrier to prevent the concrete from spreading or leaking out of the mould.
Column shuttering is commonly used in building construction for creating concrete columns that support the weight of the structure. It is used in both residential and commercial buildings, as well as in bridges, tunnels, and other structures. The column shuttering is usually made of wood, metal, or plastic, and is designed to fit the specific dimensions and shape of the column being poured.
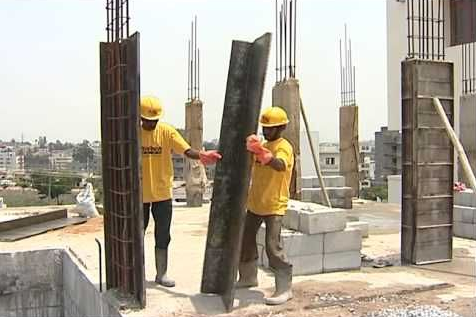
Source: Pinterest
Wall shuttering
Wall shuttering is used in construction to create concrete walls by pouring concrete into mouldings. It is placed on the formwork, which is a temporary support structure used to hold the concrete in place until it sets. The mouldings are usually made of wood, steel, or plastic and are designed to match the shape and size of the wall being built. The concrete is poured into the moulding, and after it has set, the formwork and shuttering is removed, leaving behind a solid concrete wall. Wall shuttering is typically used in the construction of buildings, bridges, and other concrete structures.
In most cases, walls are shuttered on both sides. Because the walls have such a large cross-sectional area, the lateral loads placed on the wall shuttering are considerably lower than those placed on the column shuttering. However, more robust equipment is employed to build higher-height walls.
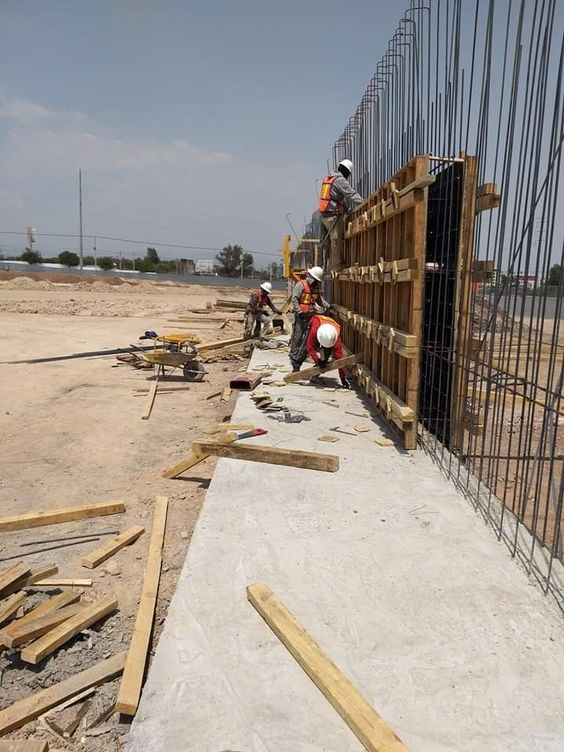
Source: Pinterest
Shuttering for slabs
A structure known as a concrete slab is frequently positioned atop a building’s roof or on certain foundational components. Depending on the type of slab constructed, concrete slab shuttering may be necessary (one-sided or two-sided). Concrete shuttering is used for applications outside of the building and manufacturing industries. Along with the aforementioned, unique moulds are also used to create beautiful little objects like chairs, vases, bottles, shelves, etc.
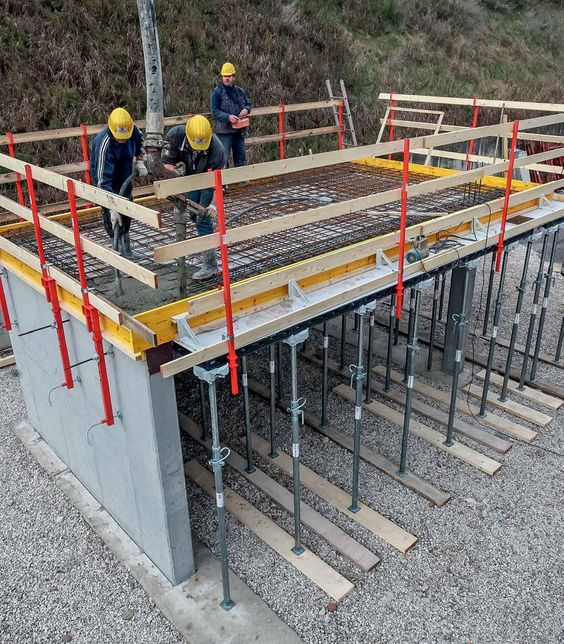
Source: Pinterest
Shuttering: Things to consider
The following primary objectives are necessary for shuttering while planning and constructing a structure. Here are the criteria for good shuttering.
- Materials used: Shuttering work requires the use of inexpensive materials. This substance is utilised for as long as practicable. The supplies needed for shuttering projects should be readily accessible. Higher-grade materials should be utilised for shuttering projects. Materials for shuttering work should be as light as feasible.
- Strength: The shuttering has to be stronger to support the necessary weights. When concrete is being poured and compacted, both a live load and a dead load must be supported by the shuttering.
- Watertightness/less leakage: The shuttering must be waterproof to prevent the loss of cement sand. Because concrete slurry leaks via the joints, building site shuttering should be designed to minimise joint leakage.
- Smooth surface: The shuttering should have a smooth surface. The surface component has a smooth face and level finish thanks to the shuttering utilised on the building site.
- Simple removal: The building site’s shuttering should be simple to remove without harming the concrete’s surface. With less often used hammers, the shuttering should be easily removed. The edges and surfaces of concrete should be less damaged by the removal of shuttering.
- Consistency: The shuttering must be of high quality. The building site’s shuttering needs to be durable. As a result, shuttering may be utilised more frequently.
- Rigidity or stiffness: Shuttering ought to be rigorous (stiff). There should be a minimum amount of bending and distortion of concrete surfaces in the shuttering utilised on the building site. In the past, the shuttering was hard (stiff), allowing for repeated usage.
- Insulation: Proper insulation should be considered while selecting shuttering. Whenever there are temperature changes, concrete does not set correctly. Insulation is thus a crucial need.
FAQs
What is shuttering in construction?
Shuttering refers to the temporary structure used to support wet concrete until it is set in order to form a permanent solid mass.
What materials are used for shuttering?
Shuttering can be made of a variety of materials, including steel, aluminium, timber, and plywood.
Why is shuttering important in construction?
Shuttering is important as it helps maintain the desired shape and dimensions of the concrete structure during the setting process, ensuring the finished structure has the desired strength and appearance.
| Got any questions or point of view on our article? We would love to hear from you.
Write to our Editor-in-Chief Jhumur Ghosh at [email protected] |
Housing News Desk is the news desk of leading online real estate portal, Housing.com. Housing News Desk focuses on a variety of topics such as real estate laws, taxes, current news, property trends, home loans, rentals, décor, green homes, home improvement, etc. The main objective of the news desk, is to cover the real estate sector from the perspective of providing information that is useful to the end-user.
Facebook: https://www.facebook.com/housing.com/
Twitter: https://twitter.com/Housing
Email: [email protected]

