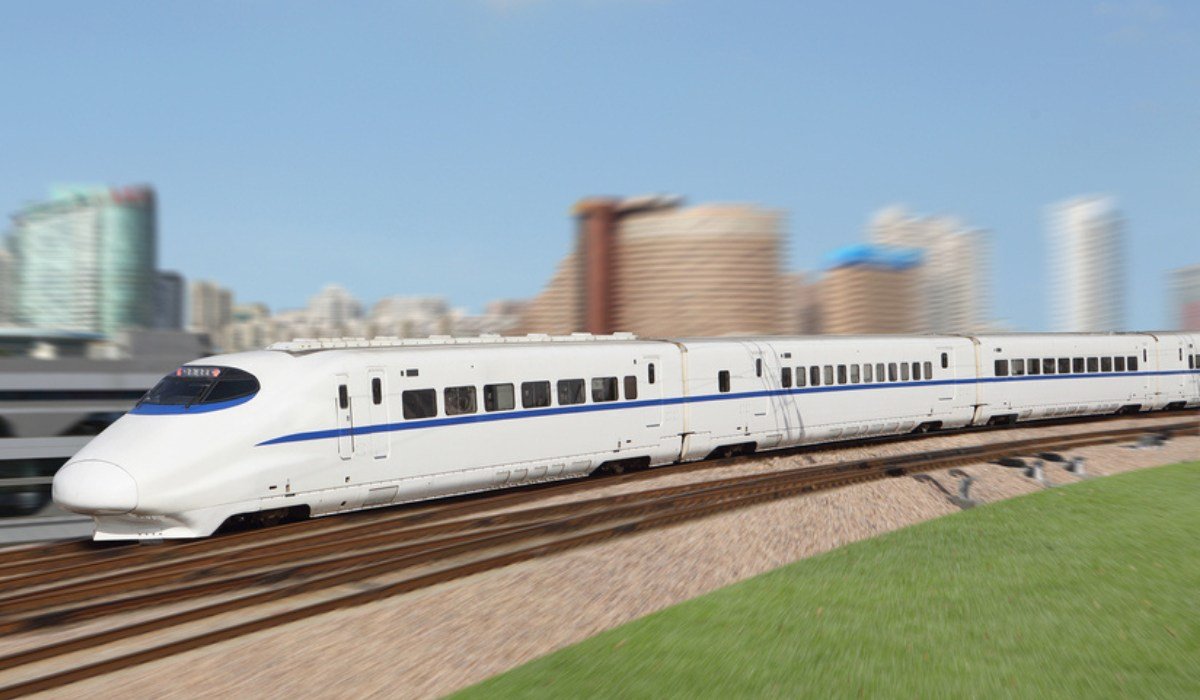December 12, 2023: The Indian Railways Minister Ashwini Vaishnaw, on December 7, 2023, unveiled the video of India’s first bullet train terminal built at Sabarmati Multimodal transport hub in Ahmedabad, according to media reports.
The video of the terminal shared by the minister on X (formerly Twitter), showed the state-of-the-art design and architectural elements of the station, reflecting the cultural heritage.
Terminal for India’s first bullet train!
📍Sabarmati multimodal transport hub, Ahmedabad pic.twitter.com/HGeoBETz9x
— Ashwini Vaishnaw (@AshwiniVaishnaw) December 7, 2023
The bullet project, which will connect the cities of Ahmedabad and Mumbai, is being developed with technical and financial support from the Japanese government. The terminal will serve passengers of India’s inaugural bullet train, connecting the two major cities. The train project is expected to reduce travel time between the two cities to around 2.07 hours. Trains will run at a maximum speed of 350 km per hour.
Sabarmati Multimodal Transport Hub: Features
- The Sabarmati terminal station of the Mumbai-Ahmedabad High-Speed Rail Corridor has been developed by the NHSRCL as a Multimodal Transport Hub.
- The proposed hub building has been strategically designed to connect the HSR (High-speed rail) station line to both sides of Western Railway Stations, Metro station and Bus Rapid Transit System (BRTS), all linked by foot overbridges (FOBs) and travellators.
- The hub building has been constructed as a twin structure comprising designated spaces for offices, commercial developments and retail outlets.
- There are dedicated pick-up and drop-off bays, along with ample parking space for private cars, taxis, buses, autos and two-wheelers. This will enable commuters to travel easily and ensure smooth traffic flow in the HSR station’s influence area.
- The hub building has a dedicated concourse floor on the third-floor level for passengers. It will be equipped with amenities such as waiting areas, retail spaces and restaurants. Above the concourse floor, the building blocks are segregated into two separate blocks – A and B, with interconnecting terraces at two levels.
- Block A includes six floors above the concourse reserved for future office space, while Block B has four floors designed to include a hotel facility with rooms, banquet halls, conference rooms, a swimming pool, a restaurant, etc.
- For seamless interchange between Indian Railways and HSR for passengers, a ticket counter facility for Indian Railways has been provided in the hub concourse. A large stainless-steel mural depicting the famous Dandi March movement has been designed on the southern façade of the building, reflecting the history of Sabarmati.
- The hub also has various green building features, such as solar panels on terraces, extensive landscape terraces and gardens, efficient water fixtures, energy-efficient air conditioning and lighting fixtures. The structure’s design allows ample natural light and offers scenic views in most occupied areas throughout the entire building.
See also: Mumbai-Ahmedabad Bullet train project route and construction status
| Got any questions or point of view on our article? We would love to hear from you. Write to our Editor-in-Chief Jhumur Ghosh at [email protected] |
Harini is a content management professional with over 12 years of experience. She has contributed articles for various domains, including real estate, finance, health and travel insurance and e-governance. She has in-depth experience in writing well-researched articles on property trends, infrastructure, taxation, real estate projects and related topics. A Bachelor of Science with Honours in Physics, Harini prefers reading motivational books and keeping abreast of the latest developments in the real estate sector.











