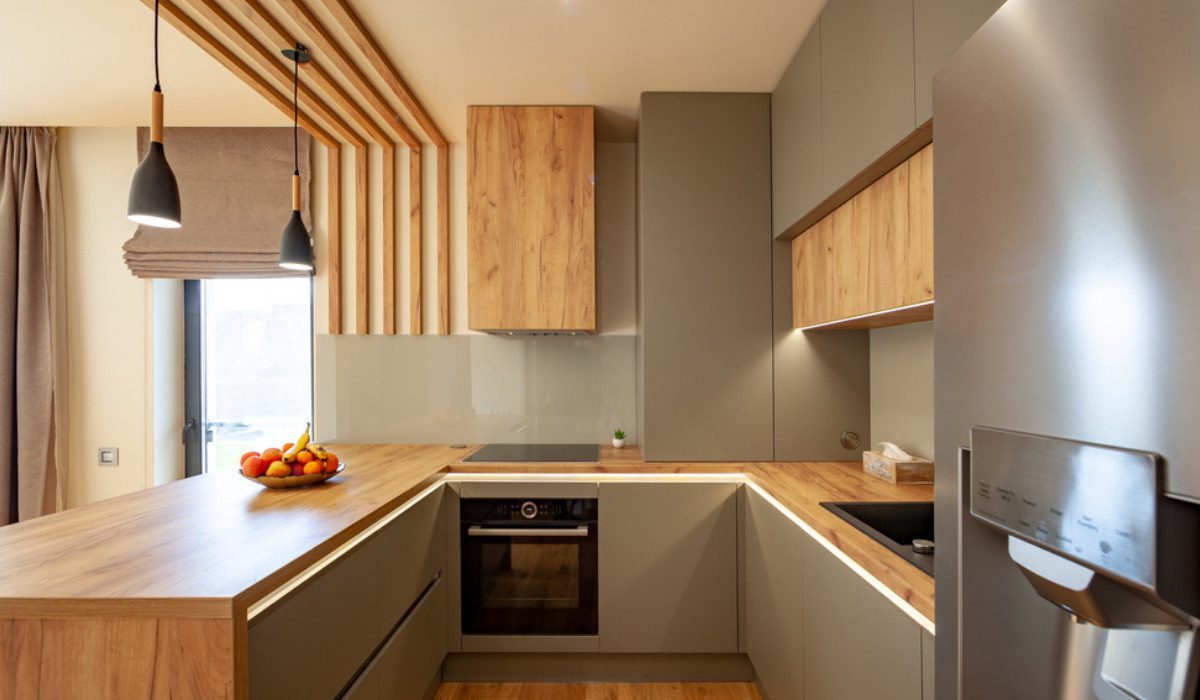Choosing the right kitchen design is crucial to make the space functional and aesthetically appealing. Homeowners need to focus on simplicity to ensure that their kitchen is efficient and welcoming. We bring to you some easy and affordable ways to design your kitchen.
See also: Best kitchen storage ideas to maximise available space
Benefits of a simple kitchen design
A simple kitchen design offers several benefits, including increased functionality, ease of use and cost-effectiveness. Moreover, a simple design can be more affordable than complex designs as it requires fewer materials and labour.
- Improved functionality: A well-planned and simple kitchen design is essential to achieve a functional kitchen layout. It plays a crucial role in reducing clutter.
- Ease of use: With simple design techniques, it becomes easier to prepare meals and entertain guests.
- Lower cost: If you are renovating a kitchen using simple design ideas, your expenses are likely to be lower.
- Visual appeal: A kitchen design with a simple welcoming and inviting layout promotes relaxation and enjoyment.
- Adaptable: Simple kitchen designs can be adaptable over time as they can be updated or modified to suit changing needs or preferences.
Functional kitchen design layout ideas
A simple and functional kitchen layout mainly focuses on optimising the traffic flow. One can easily move around the kitchen while cooking. An L-shaped kitchen, a U-shaped kitchen, and a galley kitchen are some good examples.

In this U-shaped kitchen, one can find ample counter space, a storage area and easy access to appliances and kitchen accessories. Furthermore, an open kitchen design allows for easy customisation and modification, creating a practical kitchen design.

Storage ideas for simple kitchen design
The first step to creating a well-organised and simple kitchen is to de-clutter the space. Opt for space-saving solutions, such as built-in cabinets, pull-out pantry shelves and hanging racks for pots and pans. These storage ideas work well for open kitchen design.

Another excellent storage idea for a simple kitchen design is open shelving or glass-front cabinets to showcase dishes or decorative items. This design works well to achieve a minimalist look.

Source: Pinterest
Incorporate vertical storage cabinets, like wall-mounted racks or hooks, to free up counter space and keep the most used items within reach.
Simple kitchen design colour scheme
Your kitchen colour scheme can significantly impact the overall look and feel of your kitchen. Using neutral colours, such as beige, white and grey, can make your kitchen look spacious yet attractive.

Source: Pinterest
A subtle kitchen colour combination can bring a contemporary look. You can experiment with pastel shades, such as blue and grey. Check out this open kitchen design colour theme with blue tiles and grey cabinets.

Source: Pinterest
Simple kitchen lighting design
A well-lit kitchen is crucial for every home. The use of proper lighting can help highlight key features, such as countertops and appliances while creating an inviting ambience. Choose overhead lighting for overall illumination. Go for task lighting to highlight specific areas, like the sink or stove, to enhance visibility.

You can consider installing dimmer switches, which provide lighting flexibility. Under-cabinet lighting is another popular trend in kitchen lighting design.
You must ensure that the design allows ample natural light during the day. In an open kitchen design, you can consider a combination of different lighting options.

Materials and finishes for kitchens
When designing a simple kitchen, it is important to pick the right materials and finishes to provide usage convenience while making it look impressive. The use of natural stones, like granite, quartz and laminate, will make kitchen countertops durable and easy to maintain. Moreover, they add lustre and elegance to the kitchen.

For kitchen cabinets, consider MDF (Medium Density Fibreboard) or particleboard with veneers. They are good alternatives to hardwood and provide a smooth finish.

Source: Pinterest
When choosing materials and finishes, focus on durability, maintenance and budget. For example, materials like MDF are resistant to warps and are inexpensive. PVC boards are easy to clean and maintain.

Source: Pinterest
Ceramic tiles and vinyl are popular kitchen flooring materials that are easy to clean while making the place visually pleasing.

Laminate flooring is good to design a simple kitchen on a budget. Laminate mimics wood and ceramic tiles and is an easy-to-install flooring material.

FAQs
What are some basic elements of a simple kitchen design?
A simple kitchen design primarily features basic cabinetry, countertops and appliances with a minimalist or functional aesthetic. Neutral colours and clean lines are used for a streamlined and uncluttered look.
How can I make a small kitchen look bigger with simple design ideas?
Make a small kitchen look bigger with light-coloured cabinets and countertops, by maximising storage space with built-in organisers and incorporating natural light with windows or skylights.
What are some popular colour schemes for a simple kitchen design?
White, beige, grey and other neutral colours are popular choices for a simple kitchen design. These colours can easily be paired with bright-coloured accessories or décor for a timeless look.
How can I incorporate natural materials into a simple kitchen design?
Natural materials, like wood, metal and stone, can be incorporated into countertops, flooring and accents. For example, stone tiles for the flooring or a brick wall can add warmth and texture to the space.
What are some simple design ideas to add personality to the kitchen?
Unique hardware on cabinets and drawers, a colourful backsplash, artwork on walls or décor items on open shelves can add character and charm to a kitchen.
| Got any questions or point of view on our article? We would love to hear from you. Write to our Editor-in-Chief Jhumur Ghosh at jhumur.ghosh1@housing.com |






