Pillars or columns are vertical structures that support a much larger structure like a horizontal beam or a building. In modern homes, pillars can play a functional role or can be simply used for decorative purposes. They can be constructed with different materials like cement, brick or stone, or a combination of such materials. If you are designing your home, remember to incorporate these columns into the overall interior design to make your home visually appealing. Take a look at these stylish house pillar designs.
Pillars: What they are?
A pillar is an architectural element used to support a structure or subsystem. In ancient Greece and Rome, pillars were often made of stone or marble and were decorated with carvings or paintings. In mediaeval Europe, pillars were often made of wood and were often left unadorned. In the Gothic era, pillars became more ornate, with intricate carvings and decorations. Today, pillars can be made from any material and can be either simple or highly decorated.
Why are pillars important?
Pillars are among the most prominent architectural elements of Indian homes and religious shrines; they add grace to the ambience and lend an air of elegance to the interior décor, especially when designed with intricate patterns that can be awe-inspiring.
With pillar design ideas in mind, you can transform your dull walls into beautiful feature pieces that exude an aura of opulence and add style to the ambience of your home interiors. The following designs will help you incorporate pillars into your home decor to create a space you and your guests will love spending time in.
House pillar designs: Why do people prefer pillars over wall art?
By using pillar designs instead of paintings, mirrors, or other wall art, you can avoid overdecorating your walls with too much information and make your decor feel more cohesive. Here are several reasons why most people prefer pillars over other wall art designs.
- Pillars are stately and add sophistication to any room.
- They can be used to accentuate other features in the room, such as the fireplace or a piece of furniture.
- Pillars can be made from various materials, including wood, stone, or metal, which allows you to choose the perfect look for your home.
- Pillars come in a variety of sizes, so you can find one that fits your space perfectly.
- You can use pillars to create an outdoor living space that feels like an extension of your indoor space.
- Pillars can be lit from within to create a dramatic effect.
- They are easy to care for and will last many years with proper maintenance.
- Pillars also provide extra insulation during the winter when heat radiates through them.
House pillar design: Types
Minimalist style
The concept of minimalist style design is gaining popularity. When extending it to the pillars, you can choose a simple shape. When it comes to the colour, pick neutral tones that bring a sophisticated look to the overall space.

Carved pillars
Beautiful carvings on a pillar can lend a vintage charm to the overall space. You can add innovative design patterns like floral patterns with cement. While this type of house pillar design can be used for the home interiors, they look stunning when incorporated outdoors, like the front entrance or the patio.

Pillar design with stone bricks base
Build cement pillars over stone bricks as the base. The combination of two materials when designing a pillar can enhance the aesthetic appeal of the house. The uniqueness and elegance the design brings to any space are unmatched. The stone base also provides a strong support to the structure while adding a rustic charm.

Cement columns
Classic concrete columns painted in white, with railings acts as a supporting structure for the porch. This house pillar design reminds us of the colonial-style columns that make the overall structure look majestic. The pillar design is used widely in luxury homes.

Round house pillars
Round house pillar designs are classic architectural elements. The pillars can be designed in various styles and materials to elevate the beauty of home interiors. They also work well with the minimalist theme without any elaborate decoration. However, they also can be enhanced with attractive carvings.


Traditional wooden pillars
Wooden pillars, as depicted in the image below, are a common architectural feature of a typical south house. The rustic look added by these wooden pillars, the beautiful carvings and the red flooring gives a distinctive appeal to the house.

Terrace pillars
The house pillars can also work to support the top of the house that bears the terrace. With elegant carvings or motifs, these pillars can be designed to beautify the front entrance. They also create ample space for comfortable seating arrangements.

House pillar design with tiles
If you are planning to extend a part of an outdoor space by adding a roof, stone pillars can be a great idea. However, the use of grey tiles also works. Grey tiles lend a natural look to the space and can be matched with the décor theme of the house.


Brick Pillars
Brick pillars work well for supporting heavy load of a structure. Faux brick panels can also be used as they are easier to install. The columns lend a contemporary look and enhance the look of any indoor or outdoor space.

Statement pillar design
Broad columns designed with elegant motifs also add a strong statement. This house pillar design also helps create a focal point. Such statement cement pillars and the expansive views from large windows in the backdrop can add a royal charm to a house.


Pillar with arch design
Two solid pillars can be useful for designing an arch in the house. It is an apt design for the living room. The pillars can be designed in a classic combination of white and cream hues that match with wooden flooring to create a contrasting look.

See also: Arch design ideas for your home
POP design for house pillars
Plaster of Paris (POP) is an excellent material for enhancing the home décor. When POP is used for house pillar designs, there are numerous ways in which you can beautify the boring columns in your home.

Steel pillars
The grey hues of this interior pillar design bring a contemporary vibe to this modern house. It looks perfect for the entrance or foyer area.
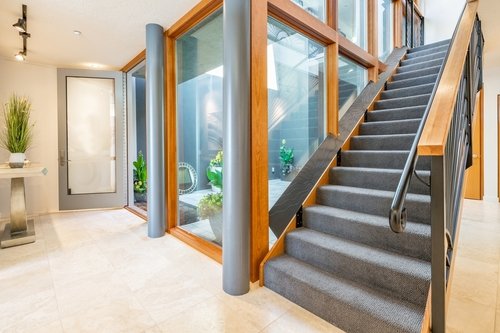
Types of classical pillars
Doric Pillars
The Doric columns have been known for their strength. It is an architectural element from ancient Greece, denoting one of the five orders of classical architecture. They were used for building the lowest level of multi-story buildings.
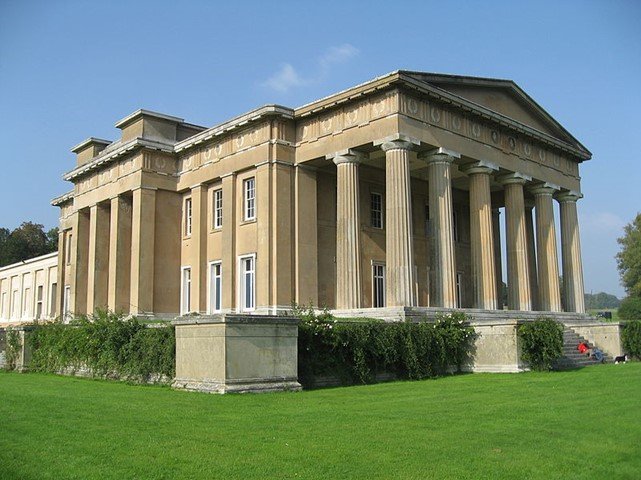
Source: Wikimedia
Ionic Pillars
These were a part of the three canonic orders of classical architecture. They featured volutes, a spiral ornament, and were built on a base that separates the shaft from stylobate or platform with the cap enriched with egg-and-dart.
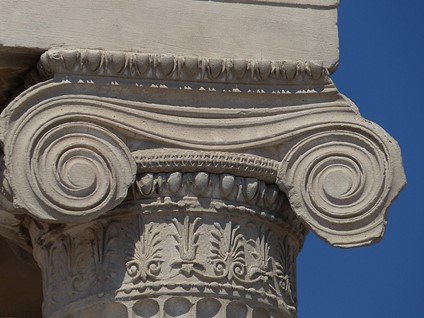
Source: Wikimedia
Corinthian Pillars
The Corinthian order is among the three canonic orders of classical architecture and follows the Ionic in every way except for the capitals of the columns.
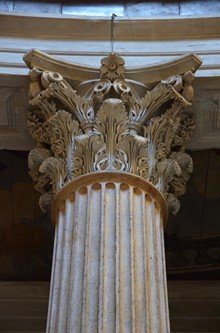
Source: Wikimedia
Types of modern pillars
Square Pillars
Square pillars have been a prominent feature of building architecture for centuries, including Gothic and modern architecture. They are made of stone, brick or concrete. With their four flat sides and sharp corners, these pillars can be made to look appealing by including intricate carvings.
Circular Pillars
Circular or round pillars have been used in classical and neoclassical architecture. These are often decorated with fluting or carved capitals. These work best when you want to bring a sense of movement or flow in the design. They help achieve spaciousness and allow unobstructed views.
Fluted Pillars
A key feature of Greek and Roman architecture, fluted pillars have vertical grooves or channels running the length of the pillar. Earlier, they were created by hand carvings but are created using molds and machines today. Fluting has decorative as well as structural purpose.
7 surprising ways pillars can transform any room in your home
For a luxurious appeal, consider adding pillars to your home interiors. They can add an elegant touch to any room. Pillars can also be used to help define spaces and create distinct areas within a room. For example, you could use them to delineate the dining area from the rest of your living space. Pillars can help bring them down to make the space feel more intimate if you have high ceilings. Given below are some unique pillar designs that you can use in your home.
Granite Frames

Source: Pinterest
There are a lot of affordable ways in which you can raise the level of your home’s basic grey cement pillars. The development of modern architecture has made this a viable investment with reasonable expense. Notice how these enormous cement pillars surrounded by thin slabs of deep red granite just elevate the beauty of the pillar.
Stone bricks as a base

Source: Pinterest
In the world of interior decorating, one technique is to mix two materials to provide any design with uniqueness. To illustrate, people might add stone bases for cement pillars and then paint them white. It is both modern and rustic, reminiscent of old country sensibilities.
Chequered Pillar Style

Source: Pinterest
Pay close attention to the thin marble pillar next to the window pane. There’s a black and white pattern on it. This is a fantastic choice for those who are into a simplistic style or a monochrome look. This design is white, which blends very well with the cement grey background.
Closed Surfaced Cement Pillars

Source: Pinterest
Cement pillars are a popular choice for luxury homes. They offer a sleek, modern look that can add an air of sophistication to your interiors. Plus, they’re easy to care for and maintain. Choose a closed surface design to get the most out of your cement pillars. This will help prevent dirt and dust from collecting on the pillar’s surface.
Cover them in Plywood

Source: Pinterest
Plywood is an inexpensive yet sturdy material that can be used to cover your pillars. It can be painted or stained to match your home’s existing décor, and it’s easy to work with. Plus, using plywood will give your pillars a smooth, finished look.
Extend them to main decor

Source: Pinterest
One way to add a touch of luxury to your home is by extending your pillars. This can be done by adding them to the main decor in your home: in the living room or dining room. By doing this, you create a luxurious appeal that will make your guests feel right at home.
Here are some ideas to get you started. Place pillars at the entrance of your home: This will create an immediate impression of luxury as soon as guests step through the door. Extend them along the perimeter of your rooms: This will give the illusion of larger space and make rooms appear grander.
Use grey tile floor

Source: Pinterest
Because cement is a simple raw material, incorporating your favourite style into the pillars in your home is very easy. Just look at this impressive pop square pillar design; these grey tiles are pasted on the regular cement pillar of the house. Because they look so real, the result can be substituted for a stone pillar.
Round pillar design with gold
Add gold design elements in a round pillar design, which can elevate the overall look of the space.
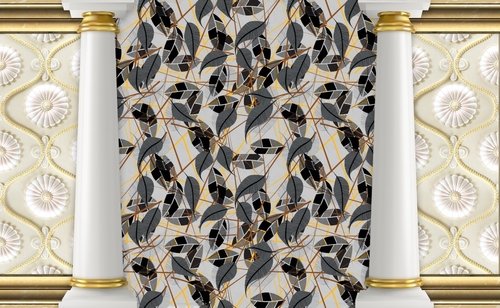
Ways to incorporate pillars in home design
Some house designs include pillars in the middle of the space. There are many creative ways to integrate them in home interiors and make them functional.
- Accent the columns in the house by painting them in two different shades.
- Add moulding to the pillars to make them look attractive. Tiling is another method to enhance the look of a pillar.
- Cover the pillars with mirrors for a magnificent look to the interiors while giving an illusion of pillars having disappeared due to these reflective surfaces.
- Install shelves between the pillars and the wall to create additional storage space in the house.
FAQs
You can enhance the look of your home interiors by decorating them with mirrors, adding shelving units, installing lighting fixtures or wall art.
Pillars or columns can be built with different materials such as concrete, stone, brick, wood and steel.
Pillar design for homebuilding is influenced by a variety of factors such as geography, weather, and building scale. For the construction of a 1000 square foot house, about 12 to 15 pillars are necessary.
The framework of a building consists of pillars and columns. A superstructure's load is transferred to the footings and the ground below via pillars.
For small buildings, the distance between reinforced columns is about 3-4 m; for larger facilities, it is around 6-9 m. How do you beautify a pillar?
What material is used to construct pillars?
How many pillars are ideal for a house?
Why are pillars important?
How far apart should two columns be?
| Got any questions or point of view on our article? We would love to hear from you. Write to our Editor-in-Chief Jhumur Ghosh at [email protected] |
Harini is a content management professional with over 12 years of experience. She has contributed articles for various domains, including real estate, finance, health and travel insurance and e-governance. She has in-depth experience in writing well-researched articles on property trends, infrastructure, taxation, real estate projects and related topics. A Bachelor of Science with Honours in Physics, Harini prefers reading motivational books and keeping abreast of the latest developments in the real estate sector.











