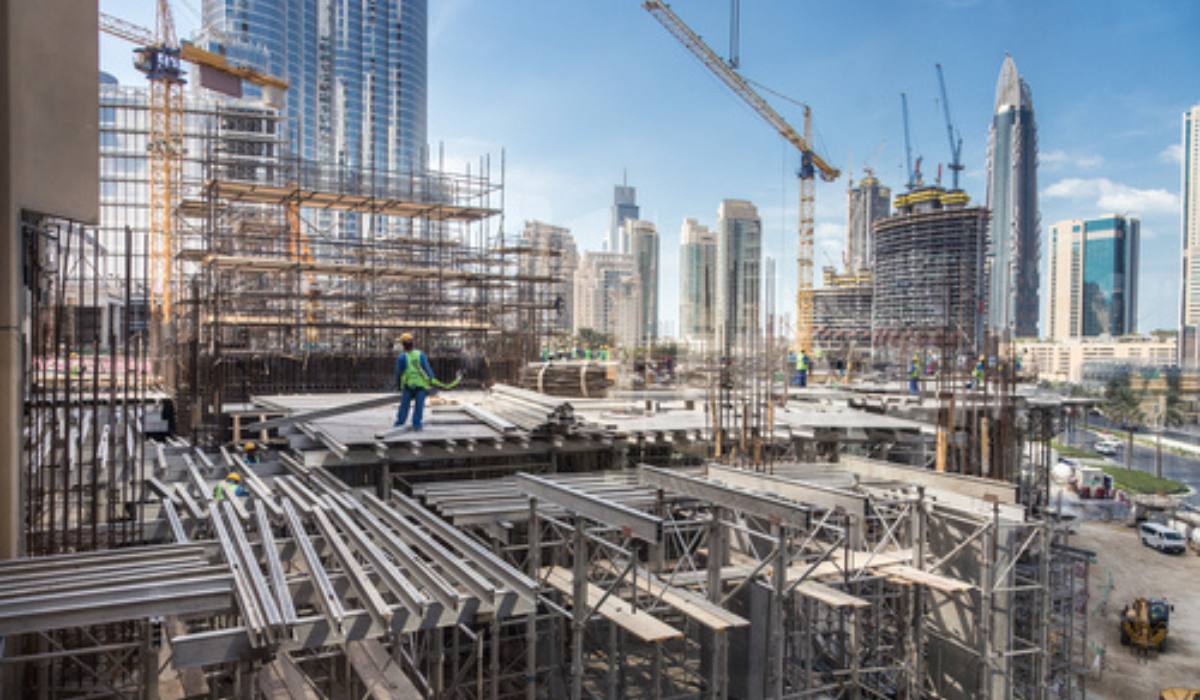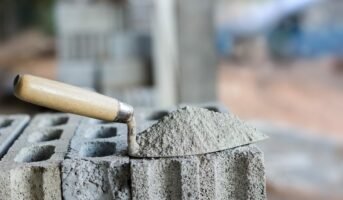A reinforced concrete plinth beam is built between the wall and its foundation during construction. A plinth beam is a rectangular stone block that supports the pillars and sub-columns of a building. It serves as a wall dividing the ground floor from the ground level. The primary purpose of a plinth is to distribute the weight of the columns across the foundation uniformly.
A plinth beam is installed to stop cracks from the foundation from spreading through the wall above to keep it intact and erect. The plinth beam binds each column of the structure together to minimise the slenderness ratio of the columns in a frame structure.
A superstructure stands above ground level and consists of masonry walls, slabs, columns and beams. The plinth beam separates the superstructure and substructure in a particular building structure. It functions as a tie beam to keep walls and columns together.
known about the i beam
Plinth beam: What is it?
It is a foundation or platform that holds another structure, column, or plinth in place. In construction, the plinth disperses weight and pressure uniformly down a column over a larger area. You can raise buildings above the ground to shield structures from the elements or water.
The primary purpose of the plinth height is to shield the superstructure from moisture that can leak in due to direct ground contact. The damp proof course, which offers additional moisture protection, is installed on the top level of the plinth.
According to the bylaws, the plinth cannot be any shorter than 45 cm. The prerequisites for a plinth area are as follows.
- To prevent dampness, moulds and moisture from entering the building
- To transfer a load of a superstructure to the foundation of the building.
- To serve as a retaining wall to prevent the filling part from rising over the higher floor or building
- To improve the architectural appearance of a building
- To provide stability to the building from all sides.
see also about beam tie
What is plinth level?
Plinth level refers to the lowest level of a structure or the ground floor of a building. It is the wall between the ground level and the ground floor level, which forms the foundation of the house.
What is the size of plinth beam?
The height of plinth level is normally maintained between 300 mm to 450 mm. As the standard wall width in India is 9 inches, the width of the beam is usually the same, which is 225 mm. As a general thumb rule, the minimum size of RCC plinth beam must not be less than 9” x 9” i.e., 225 mm x 225 mm. This is the plinth beam size in a one-storey structure. For two-storey, three-storey and four-storey structures, the plinth beam sizes are 9″ x 12″ i.e., 225 mm x 300 mm.
Plinth beam: Where is it placed?
A portion of the superstructure is in between the top of a tie beam at the top level of the earth surrounding the structure present before the construction. This building area is directly above the ground, between the floor’s surface and the surrounding ground’s surface.
The design of the structure determines the application of reinforcement. Constructors use a minimum of two primary bars with a ten mm diameter at the top and bottom for their construction.
see also about the bar bending schedule
Plinth beam: How is it different than tie beam?
| Plinth beam | Tie beam |
| It is at the ground level. | It can be at any level. |
| The main purpose is to distribute the load to the framework evenly. | It serves as a length breaker for columns in cases where the floor height is exceptionally high and does not carry any floor loads. |
| Prevents cracks. | Prevents columns from buckling. |
see also: Know about beam structure and types of beam
Plinth beam: Dimensional requirements

Source: Pinterest
Height of a plinth beam
The height of a plinth beam is adjustable. The structural requirements should guide the height selection.
Width of a plinth beam
The width of the plinth is mostly the same as the width of the wall. It may occasionally be a little bit thicker than the walls.
Depth of a plinth beam
The plinth rises 300 to 450 millimetres above the ground. Baseboards are installed at least 150 mm above the natural level.
Overall depth ratio of a plinth beam
The overall depth ratio should be at most 18.
The cross-sectional dimension of a plinth beam
The appropriate cross-sectional area of the plinth beam is chosen based on the loading and deflection requirements of the code.
Shear reinforcement of a plinth beam
The maximum permitted shear stress for the specific grade of concrete, as listed in table 20 of IS 456:2000 regulation, should be altered during the design of the plinth beam. The formula in the code determines the spacing for the stirrup or the shear reinforcements. The computed spacing must be at most 30 cm.
Plinth beam: Materials requirements for a plinth beam of the building
The construction begins with placing the framework of the building appropriately. After setting the framework, concrete is poured with the steel rods.
-
For concrete
The concrete strength required for constructing a plinth beam is 20MPA, and the preferred concrete grade is M20. If there are any mixing-related losses in the concrete, add 20% more cement to the concrete mix. The poured content is adequately reduced to the required amount.
-
For steel rods
According to the rules, the bottom of the plinth beam has two reinforcing steel bars with a minimum diameter of 12mm. On the top are two more steel bars for reinforcement with a diameter of at least 10 mm.
The reinforcement bars must have a concrete cover of at least 25mm thickness. The spacing between stirrups must be 15 cm, and the stirrups’ diameter cannot be less than 6 mm.
Plinth beam: Construction procedure
Determine the width of the markup
Generally, the plinth beam’s markup width is half the foundation’s width. If the foundation is about 12 inches broad, the plinth beam’s markup width must be 6 inches. The width of the plinth beam markup should line up with the foundation of the outer edge.
The framework of the beam is constructed using at least four reinforcing bars and positioned per the specifications. The constructor uses two reinforcement bars with a diameter of 12mm at the bottom and two with a minimum diameter of 10mm at the top.
Adjust the framework
The next step includes placing the framework with wooden, plastic or steel planks. Set planks according to the architecture before pouring the concrete.
all about What is foundation, types, dimensions, functions, and historic types
Pour the concrete
Pour the concrete with the right consistency after fixing the framework of the building. Pour it uniformly without leaving any rough area.
Dry the concrete
The concrete is left to dry for at least 24 hours. Cure the concrete after 7-15 days.

Source: Pinterest
Learn about What is grillage foundation and how does it work?
Plinth beam: Significance
Some of the most significant benefits of using a plinth while building a house are:
- It acts as a deterrent or supporting wall, which keeps the raised floor of the building above the bottom floor filled with concrete.
- It uniformly disperses the load of the columns to the foundation.
- It builds the foundation of a building.
- The plinth prevents the building’s top structure from becoming damp from the base floor.
- It enhances the aesthetic appeal of the building.
- Plinth beams are a barrier between homes and buildings to prevent water seepage. A waterproofing sheet is installed above ground level to guard against any harm caused by additional moisture or moulds.
- It guards against constructing cracks as the foundation settles.
- It provides the residential unit with strength and longevity.
- Typically, homes are built 150–300 mm above the level of the nearby road. The plinth is a retaining wall for the compacted dirt that fills the area between the foundation and the plinth’s top.
- Stresses cannot be entirely absorbed by foundations when there are several settlements. Stress causes the base made of rubble to crack, which would then gradually cause the brick wall to crack. Therefore, a plinth beam below these walls aids in bearing the extra tension, bending, and shear stresses. The brick wall’s cracking decreases as a result.
see also about Shallow foundation: Meaning, types, construction standards, designing steps, and pros and cons
FAQs
What is the size of a basic plinth beam?
The width should be the same as the wall size and vice versa.
What is the most commonly used plinth height?
The primarily used plinth height is around 300mm to 400mm.
What is the standard ratio of the plinth beam constituents?
The standard ratio of the concrete mix used in the plinth beam is 1:2:4.
Housing News Desk is the news desk of leading online real estate portal, Housing.com. Housing News Desk focuses on a variety of topics such as real estate laws, taxes, current news, property trends, home loans, rentals, décor, green homes, home improvement, etc. The main objective of the news desk, is to cover the real estate sector from the perspective of providing information that is useful to the end-user.
Facebook: https://www.facebook.com/housing.com/
Twitter: https://twitter.com/Housing
Email: [email protected]











