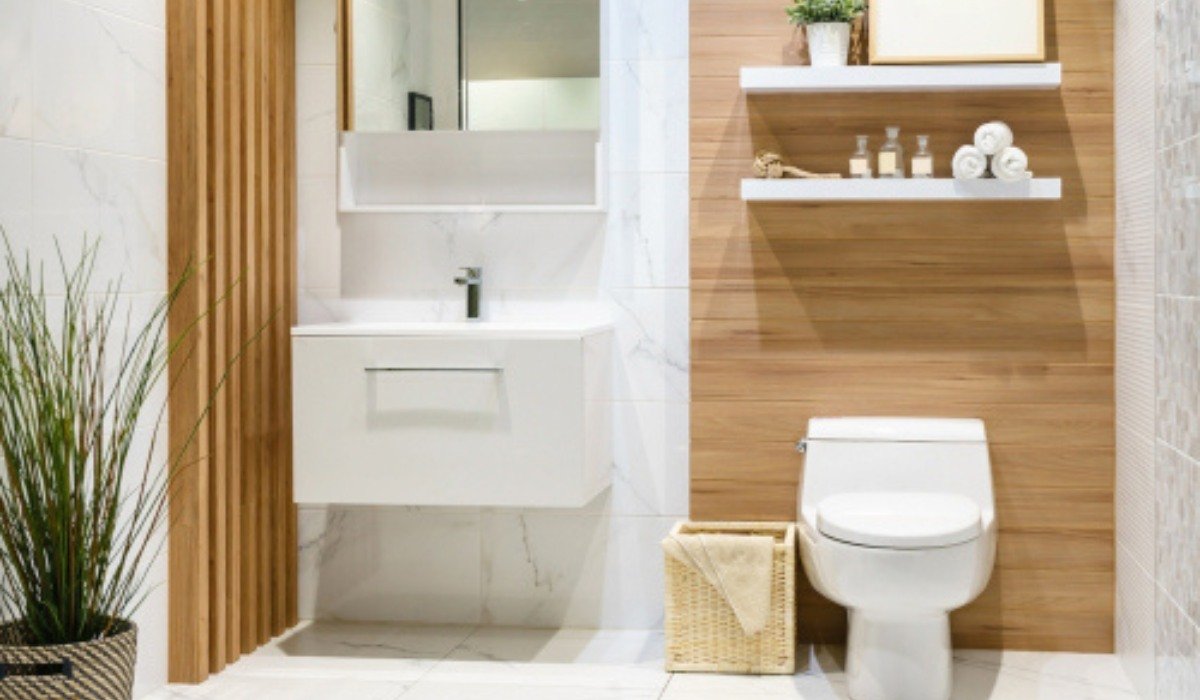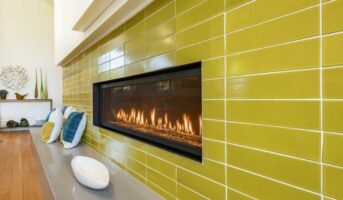Modern bathrooms can be outfitted with a wide variety of bathtubs, vanities, and toilets to meet the needs of any household, regardless of size or budget. Bathrooms, in addition to the standard fixtures, can be spruced up with posh dispensers and cabinets.
Bathroom lighting is just as important as any other aspect of design since it has such a profound effect on the atmosphere. It’s never easy to plan a bathroom’s layout, but doing it in a tiny space is more difficult. This article is here to make it a little easier for you.
See also: all about low budget single floor house design
10 Bathroom toilet design ideas to curate a modern bathroom
Slim pane of glass
The shower, which is curbless to facilitate ageing-in-place, is illuminated by a large, linear window and coated in tiles.

Source: Pinterest
See also: Innovative small bathroom designs
Hang some mirrors
A full-length mirror may visually expand a tiny area, as seen by the bathroom illustration up top. This works well as a focal point over a sink or to divide up a big bathroom. You may use mirrors to bounce light from your windows and lamps throughout the room.
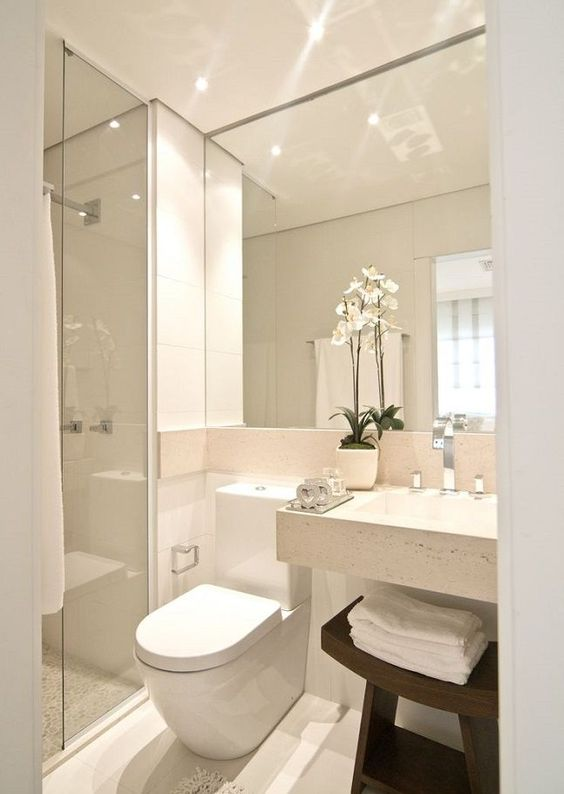
Source: Pinterest
know about: standard size of a bathroom
Mounted commodes on the wall
When space is at a premium in a tiny bathroom, a wall-mounted toilet is an excellent choice since it frees up valuable floor area and allows you to keep your legs out of the way. If you can’t install your toilet to the wall, you could want to add some shelves above the tank for more space or extend your vanity top to make a slim ledge.

Source: Pinterest
Mirrored or framed glass for your tub or shower
Install a frameless glass panel in place of your old shower curtain. It will also let a lot more light into your bath or shower.

Source: Pinterest
Put up some cafe drapes
Café curtains are a stylish way to give seclusion to your home without sacrificing your view.

Source: Pinterest
Build up instead of out
Storage space is usually the first thing to go in tiny washrooms. In cases when floor space is at a premium, rentable space may be found on the walls. Above the sink, install recessed medicine cabinets with mirror doors. Trying using the walls for storage in the form of cabinets and open shelving.

Source: Pinterest
Play with wallpapers
It’s not the most obvious spot for a focal wall, but if it works, it works even if you don’t think it is. The typographic wall art in the bathroom is the finishing touch.

Source: Pinterest
Pebble shaped toilet
Go on the hunt for a high-quality restroom. It takes a second for this unusually shaped fixture to register as a toilet, with its smooth pebble design.

Source: Pinterest
Partition
Install a divider between the toilet, the sink, and the tub areas. Adding this touch may make the space seem more expansive and mysterious.
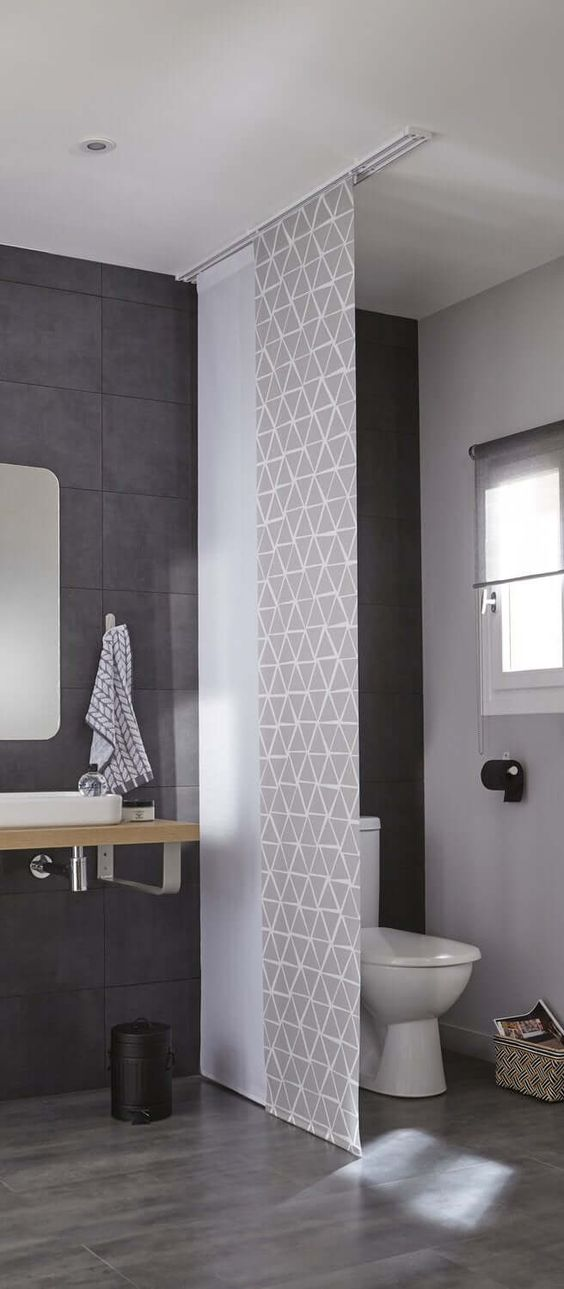
Source: Pinterest
Lighting
The ambient light is crucial. Perimeter lighting can warm up even the plainest and most uninviting bathroom designs. For a sleek and understated look, LED strips should be recessed completely.
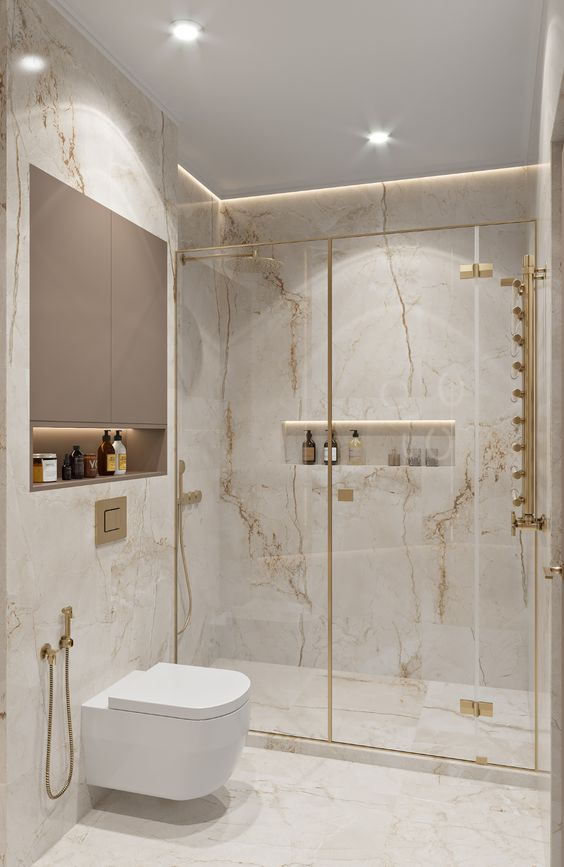
Source: Pinterest
3D toilet design
A 3D or a three dimensional toilet design gives the actual look of the bathroom and the toilet space. With this homeowners can actually see for themselves what the layout and decor is, the different fixtures and the final look of the space. You can check how the different colour schemes will look, the lighting , fittings and fixtures etc. This tool helps get the desired end result without getting a surprise in the end.
Best toilet designs in India
Western toilet design
These are designed like the way the toilets are designed in the western world. The toilets are usually sit-down style toilets. The bowl is oval shaped and there is a lid that comes along. These are made of ceramic or porcelain that helps maintain them. These are also known as the English toilet design. Most office toilet designs use the western toilet design.
Arabic toilet design
These are mostly floor mounted toilets. In many households, the bath space and the toilet space are different.
FAQs
How many distinct kinds of toilets are there?
There are three main kinds to choose from the master, guest, and half, but the possible permutations and combinations are almost limitless.
What are the standards for design in a bathroom?
When designing your bathroom, provide at least 30 inches of space between the front edge of each fixture and the opposing fixture, wall, or barrier. This includes the lavatory, toilet, bidet, tub, and shower.
Which is preferable, a short or a tall toilet?
The extra height of the chair makes getting in and out of it more convenient. The elevated seat prevents the user from having to stoop low and cock their legs to the sides, which may be quite uncomfortable. For those with mobility issues, such as knee or back discomfort, a comfortable height toilet might be a lifesaver.
| Got any questions or point of view on our article? We would love to hear from you. Write to our Editor-in-Chief Jhumur Ghosh at jhumur.ghosh1@housing.com |
Housing News Desk is the news desk of leading online real estate portal, Housing.com. Housing News Desk focuses on a variety of topics such as real estate laws, taxes, current news, property trends, home loans, rentals, décor, green homes, home improvement, etc. The main objective of the news desk, is to cover the real estate sector from the perspective of providing information that is useful to the end-user.
Facebook: https://www.facebook.com/housing.com/
Twitter: https://twitter.com/Housing
Email: editor@housing.com
