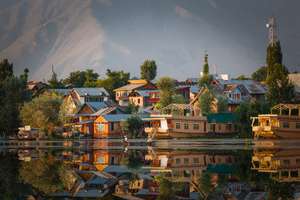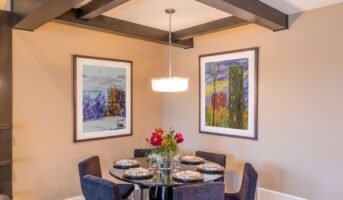Kashmiri house design: History behind Kashmiri architecture
Kashmiri house designs have a rich history with an influence of many cultures and traditions. In the shape of monasteries, stupas and other stone structures, the Buddhist reign that began in the third century AD left its imprint on the stone architecture. Hindu dominion started in the fourth century and lasted until the 11th century, during which stone building, mostly in the shape of temples, was encouraged.
In later centuries, Turkish dominance left its mark on brick and timber architecture, which may be seen mostly in mosques and shrines today. Artisans from the Middle-East introduced naqashi (lacquer that has been painted) and khatamband (woodwork that involves fitting together several wooden components) to Kashmir. The Afghan and Mughal rulers emphasised timber and stone building. The valley’s abundance of art and architecture is reflected in the strong Kashmiri house designs used in residences and houseboats.
Design of traditional Kashmiri houses

Source: www.twitter.com
The traditional Kashmiri house design may be seen in abundance in Srinagar, which is the state’s summer capital. The ancient architectural wonders of Srinagar city have existed for many years. Modern design necessitates greater floor space and city interiors but it nevertheless includes some historically significant Kashmiri house designs that are appropriate for the climate, topography and inhabitants of the area.
Traditionally, buildings are divided into two categories while incorporating Kashmiri house design, depending on their floor plans. These are the square and linear plan houses, both of which include windows in all directions.
According to Kashmiri house design, each dwelling is built with a Zoon Dub, which is an overhanging balcony intended for watching the moon (zoon). The staircases and eaves are decorated with exquisite PinjeraKari craftsmanship. Architectural elements such as khatamband panels, interwoven geometric forms originating from the Persian culture, and apparent woodwork may be seen on the internal ceilings of a Kashmiri house design. These are made of walnut or deodar.
The traditional Kashmiri house designs are further classified as either Taq architecture or Dhajji Dewari based on the building style used. Let us have a look.
See also: Traditional Indian house designs

Source: Pinterest
(Conventional Kashmiri houses hold incredible substance of its legacy and culture.)
Design of Dhajji Dewari Houses

Source: www.sahapedia.org
In this Kashmiri house design, wooden framework and rafters are used to construct Dhajji Dewari. This is then coated with flat large stones or bricks that are meticulously packed into the gaps using clay or lime mortar, with any remaining holes being filled with stone flakes. The walls are stapled with wire mesh for providing strength and prevent the stones from tumbling out. These materials used in such Kashmiri house designs are more flexible than structural concrete, making them more suited to withstand earthquakes.

Brick nogged wood frame construction is another name for this style of building.
Source: Pinterest
Design of Taq Houses

Source: herald.dawn.com
Taq is a different kind of building technique that is popular in Srinagar. It is possible for a Taq house to be many storeys high and to survive earthquakes. A combination of crushed stones and sun-dried bricks are used to construct the walls, which are placed in solid mud foundations with load-bearing supports at periodic intervals throughout the length of the structure.
Fixing horizontal wood lacings to the foundation, lintel, and base levels stabilises the load-bearing wall construction. When installed at different floor levels, the wood floor joists are squeezed within different pairs of wooden lacings. Consequently, the hardwood beam serves as a connection between the foundations of the buildings and their walls.
During the winter months, residents of Kashmir are forced to stay inside more often. The Kashmiri house design layout and construction of traditional houses play a prominent role in their ability to retain heat throughout the winter.
There are many traditional Kashmiri homes designed facing south in order to get as much sunshine as possible. Single-storey buildings with several windows often have a single door. For insulation, the massive brick walls are coated with mud and straw and fitted with tiny glass windows.
See also: All about Kerala house designs

The indigenous Kashmiri architectural style known as Taq is renowned for its ability to withstand earthquakes.
Source: Pinterest
Design of modern Kashmiri houses

Source: www.tripadvisor.in
The lifestyle and architecture of the inhabitants of Kashmir have changed dramatically, as a result of technological advancements. In place of mud and wood, Kashmiri house designs now include use of cutting-edge technology such as concrete and iron. The use of traditional construction methods is dwindling in Kashmiri house design and they are being supplanted with houses made of non-native cement. Every new home is equipped with the most modern amenities.
As part of the Kashmiri house design, a hamam or underfloor heating is a must in winters when the temperature drops to far below zero. A hamam is a chamber with a hollowed-out base covered with large, hand-hewn symmetrical blocks of limestone. The slabs are supported between the brick columns and the cement-sealed seams.
The hamam’s interior walls are coated with lime mortar-sealed bricks. Sand and rocks are scattered over the floor to serve as heat absorbers and heat retainers. There is a tiny iron entrance in the hamam where firewood is stored. To get rid of the soot, there’s a funnel that extends from ground level all the way to the rooftop.

Modern-day Kashmiri houses have progressed immensely in their appearance and strength.
Source: Pinterest
Kashmiri house design: The luxurious houseboats

Source: so.city
In the 19th century, Europeans were fascinated by Kashmir’s natural beauty and wanted to purchase property there to settle down, which is when Srinagar’s houseboats first appeared. However, there remained a stumbling block in their way since it is still illegal for a foreigner to own property in Kashmir.
A creative alternative was devised by the Europeans, who managed to come up with the concept of building boat-like houses on the watercourses of Kashmir. This was a compromise that they found in order to comply with the rules enacted by the government and it was this creative concept that gave life to the Kashmiri houseboats.
However, despite the fact that British control over India concluded in 1947, the tradition of houseboats survived and flourished as more tourists visited Kashmir. As with a normal home, a houseboat includes several rooms and amenities. Among the building’s many nicknames are metheab for the lobby, bushkan for the kitchen and dorak for the hallway. On Dal Lake, the native Kashmiris live on houseboats.
Most houseboats have between five and six completely equipped rooms. There’s a lot of lovely wood carving on the furnishings. Different sections of the houseboat are decorated with Kashmiri craftsmanship as well.
Many tourists who have visited Kashmir throughout the years, are drawn in by the allure of a wooden houseboat. Beautifully decorated, a stay on a Kashmiri houseboat seems like a getaway in the middle of nature.

There are in excess of 1,000 houseboats in the Kashmir Valley, and a large portion of them are utilized for the travel industry purposes.
Source: Pinterest
Kashmiri house design: The elegance of wooden huts

Source: pixabay.com
Even after considerable development, a slice of the Kashmiri population still lives in the forest preserves that have a distinctive way of life. It is hard to replicate and continue to live in wooden houses, whose architecture has developed over generations. Even though brick, cement, and iron are the standard building materials, many Kashmiris still choose timber and clay as part of their Kashmiri house designing materials
See also: Bamboo house design and construction ideas
Surrounded by cedar-covered mountains, Kashmiri house designs in the higher reaches include wood and clay with metal sheet roofs. Wooden logs are sawed into clefts. After the walls of the structure are built, tin sheet roofing is put on top and attached with iron nails. After that, the chambers, windows and doorways are added, and the floor is completely finished. Then, mud is stuffed into cracks and holes as part of Kashmiri house design to keep water and cold out.

The design and construction of Kashmiri wooden shelters aids with insulation.
Source: Pinterest
FAQs
Can a foreigner purchase a house in Kashmir?
Previously, under Article 35A, the J&K legislature could determine who was considered a permanent inhabitant of the state, and only such individuals were permitted to buy real estate. People from neighbouring states are now entitled to purchase real estate in J&K after the state was reorganised into two union territories.
Why is it common for Kashmiri house designs to have sloping roofs?
Notably, most homes in Kashmir feature slanting rather than flat roofing. Slanting roofs are common in mountainous areas because of the significant rainfall and snowfall that occurs there.
What are the features of rural houses?
Residences in rural areas are constructed to suit the required functionality of the inhabitants. A typical home has two or three bedrooms, a kitchen with a little open area, and a small courtyard for living space and entertainment.
Is Kashmir a safe place to visit?
With popular tourist destinations like Dal Lake, Pahalgam, Gulmarg, and Sonmarg, Kashmir is a completely secure place for visitors.
Housing News Desk is the news desk of leading online real estate portal, Housing.com. Housing News Desk focuses on a variety of topics such as real estate laws, taxes, current news, property trends, home loans, rentals, décor, green homes, home improvement, etc. The main objective of the news desk, is to cover the real estate sector from the perspective of providing information that is useful to the end-user.
Facebook: https://www.facebook.com/housing.com/
Twitter: https://twitter.com/Housing
Email: [email protected]












