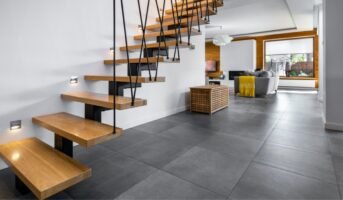Even though a staircase design is made to serve a purpose, it can elevate the whole décor of a home. Stairs can be so much more than just a way of getting from one point to another. Let us take a look at both, indoor stairs design and outside stairs design for Indian houses.
Top staircase designs to choose from
Here are some incredible staircase design ideas you can check out for your house.
Straight stair design
As the name suggests, this type of steps design has no bends. It is a flight of straight-line stairs in one direction. It is the most popular, least expensive and simple stairs design. The design does not require any additional support. The ease of attaching railings and handrails is a plus for this design. It is simple to navigate and are a suitable stairs idea for children and the elderly. It is also a common outside stairs design for Indian houses.

Source: Pinterest
Also read all about staircase Vastu
L-shaped stairs design for home
A straight staircase wall design with a curve or bend is known as an L-shaped stair design. The bend is usually 90 degrees. As the landing is either closer to the top or bottom, it is also known as a quarter-turn stair. The broader landing of the L-shaped staircase saves room, is simpler to navigate around and will be a great addition to stairs design for Indian houses. These stairs for home are visually beautiful and provide seclusion. The seclusion makes it a suitable option as an outside stairs design for Indian houses. The centre landing reduces the chances of falling. It is a great stairs idea for homes with kids and the elderly.

Source: Pinterest
know about: staircase grill design
U-shaped house steps design
Two parallel flights of steps are connected by a 180-degree turn landing in a U-shaped house steps design. U shaped stairs for homes are also known as switchback staircase designs. U-shaped stairs are easy to include in an architectural plan. They can easily fit into a small area. They are a great staircase wall design alternative in apartments with limited space.

Source: Pinterest
Also check out these stairs marble designs
Spiral stairs for home
The spiral house staircase design is designed around a pole in such a way that it makes a complete circle when viewed from above. These are ideal for small places like beach homes and metropolitan apartments. As the stairs do not require additional support, the centre pole and landings offer structural support.

Source: Pinterest
Curved home stairs design
The curved staircase forms a helical arc and is a stunning stairs design for Indian houses. It has a bigger radius, but it isn’t a complete circle. This staircase design in the hall adds elegance to the home and is always placed at the front door to make a good first impression. The unique shape sets it apart from other types of stairs.

Source: Pinterest
Bifurcated stairs design for Indian houses
In this type of house steps design, the lowest treads are broader than the rest, preserving the antique style’s majesty. The handrails can be supported by attractive balustrades. It features a long flight of stairs that divides into two smaller flights that go in opposing directions. They can be used as staircase designs in the hall.

Source: Pinterest
See also: Duplex stairs design ideas for your home
Stairs with ladder design for home
Ladder design for home is usually seen in residential dwellings as a link to the kitchen or to access the attic. These house steps designs are very space-efficient and can be used in the library room, docks or loft apartments. Ladder home stairs design is compact and cost-effective. The wheels or folds on the ladder designed for home can be used to move it away when not in use or to limit mobility.

Source: Pinterest
Winding staircase design in hall
The winder stairs design for the home is an L-shaped stair with a pie-shaped landing and triangular-shaped steps transitioning at the corner. Rails can also be replaced by balustrades. They take up less room. Winder home stairs design is mostly used as a secondary stair. Because the main stairs are at the front of the home, the secondary staircase typically connects the backdoor movement or accessibility to the kitchen. The winder stairs for the home have become popular because it provides a smooth transition around corners. It is also compact.

Source: Pinterest
Cantilever staircase design
The stair treads on the Cantilever stairs design for home look like they are floating in mid-air with no support. The treads of house steps design are secured to one end by producing divets in a metal frame, while the other end is either secured to a railing design system or floats freely. Depending on the owner’s preference, the stair stringer can be shown or covered. This staircase design in the hall can provide intrigue and space to a room. The tread support on a cantilever staircase is constructed to accommodate the weight of the people who will be using the steps.

Source: Pinterest
Circular simple stairs design
The circular staircase is a tapering staircase that runs around in a circle. The stairwell dates back to the middle ages. However, it is now modified to be sleeker and used in modern stairs design for home. To add to its attractiveness, the circular staircase is enclosed by glass rather than rails. Varnish is used to give the wood a sheen and individuality. Its steps are easy to manage. This type of stair is also called helix stair. It is a great stairs design for homes for home owners who want to add antique elements to their homes. It is easy to maintain the wood from the warping of the wooden stairs design.

Source: Pinterest
Stairs design with illuminated steps
Whether you are looking for the best staircase design for compact spaces or you are planning to add a staircase to a place that doesn’t receive much natural light, this stairs design can work miracles for you. You can easily add lights under each step to add a flair to your home as well as boost the safety quotient.
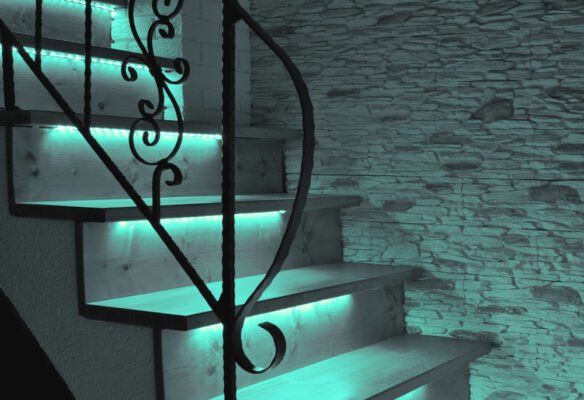
Source: Shutterstock
Stair design with geometrical steps
When it comes to choosing the best staircase design for your home, you can use your imagination as much as you want. This design features geometric steps that are compact yet have a large impression. This stair design can serve as a great alternative for traditional spiral staircases and give a small house a touch of elegance.
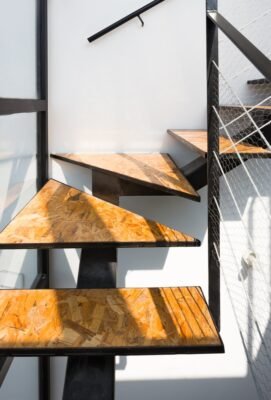
Source: Shutterstock
Multi-functional staircase design
Small houses can benefit quite a lot from multi-functional staircase designs like this one. This stair design utilises the available space for multiple purposes, adding style to your decor as well as giving you plenty of storage space.
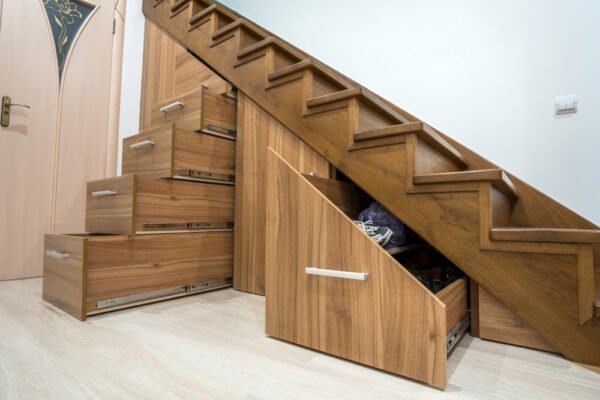
Source: Shutterstock
Stairs design without railing
If you can take the risk, opt for a stair design without a guardrail. This design is timeless and can win any heart with its simplistic charm. With the right colour and texture, it can significantly enhance the aesthetics of your decor.
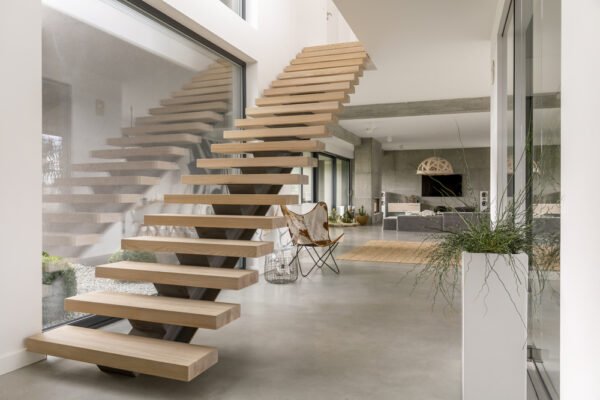
Source: Shutterstock
Stair design with glass steps
A glass staircase design is just what you need to add a sense of elegance, sophistication and spaciousness to your home. When thoughtfully combined with the surrounding decor, its unparalleled appeal cannot be matched by anything else.
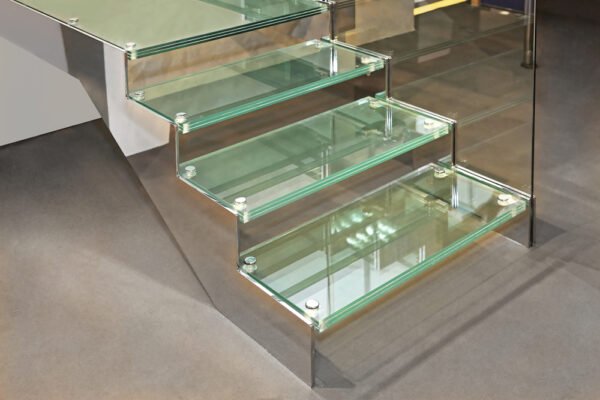
Source: Shutterstock
Staircase design for home: Things to consider while choosing
When picking a suitable staircase design for your home, take the following things into account:
- Space: Think carefully about the available space and choose a design that will complement the decor of your space instead of overpowering it.
- Budget: Make sure you have a fixed budget in mind before you finalise anything. Choose a design that falls within your budget.
- Safety: One of the most important factors to consider is the safety quotient of the stair design you choose. Take special care if you live with kids.
Stairs design for home: Materials
Stairs designs are constructed with various materials. Some of the most common ones include:
- Concrete stairs: Concrete is the sturdiest material for staircase construction and can be moulded into any shape.
- Wooden stairs: Wood is the top choice for stairs for those looking to add a touch of warmth and cosiness to their home.
- Metal stairs: Different kinds of metals like stainless steel, aluminium, steel, and cast iron can be used to build staircases. They are quite durable and easy to maintain.
- Stone stairs: Some of the most commonly used stones in staircase construction include granite, quartz, marble, and onyx. They are ideal for a traditional, classic look.
- Glass stairs: Laminated and tempered glass has become a popular choice for stair designs in modern homes. It requires regular maintenance.
Housing.com POV
Designing a stylish staircase for your home involves considering various factors such as space, budget, and safety. From straight stairs to spiral designs, there are numerous options to choose from based on your preferences and needs. Materials like concrete, wood, metal, stone, and glass offer versatility and durability. Whether you opt for illuminated steps, geometrical designs, or multi-functional staircases, each choice adds a unique touch to your home decor. Ultimately, selecting the right staircase design can enhance both the aesthetic appeal and functionality of your living space.
FAQs
Which type of staircase is best for a home?
Choosing the best staircase for a home depends on various factors such as available space, design preferences, and safety considerations. However, one commonly favoured option is the straight staircase. Its simplicity and space efficiency make it suitable for a wide range of homes, particularly those with limited space. Straight staircases are easy to construct and offer a clean, classic look that can complement various interior styles.
How to design a staircase for a home?
Designing a staircase for a home involves several steps. Firstly, assess the available space and determine the desired location of the staircase within the house. Consider the overall design aesthetic and choose materials and styles that harmonise with the rest of the home's interior. Ensure the staircase meets safety standards by adhering to building codes regarding dimensions, tread depth, and railing height. Lastly, prioritise functionality and accessibility, especially if there are elderly or mobility-impaired individuals in the household.
What is the trend in stairs in 2024?
In 2024, staircase design trends lean towards a fusion of modern innovation and timeless elegance. Floating staircases, characterised by open risers and minimalist design, remain popular for their sleek and contemporary appeal. Materials such as glass, steel, and wood are often used to create a sense of lightness and space. Additionally, there's a growing interest in sustainable designs, with homeowners opting for reclaimed wood or recycled materials to minimise environmental impact while adding character to their living spaces.
Which stair design is best for a small space?
The spiral staircase design is the most suitable for a small space.
Are floating stairs suitable for compact spaces?
Yes, floating stairs don’t take up much space and are great for compact spaces.
How much space is required to add a staircase?
At a minimum, a staircase should have at least 7 feet of space vertically.

Dhwani is a content management expert with over five years of professional experience. She has authored articles spanning diverse domains, including real estate, finance, business, health, taxation, education and more. Holding a Bachelor’s degree in Journalism and Mass Communication, Dhwani’s interests encompass reading and travelling. She is dedicated to staying updated on the latest real estate advancements in India.
Email: [email protected]






